Dan Singla - 250-861-5122
BACK



















































































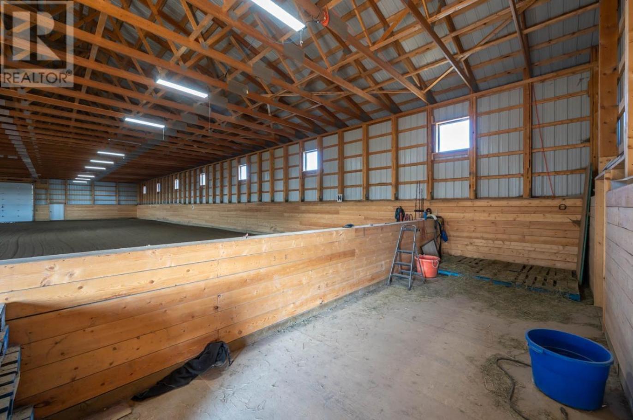
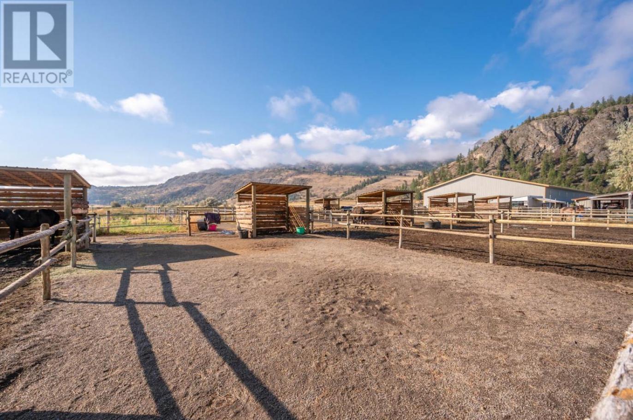
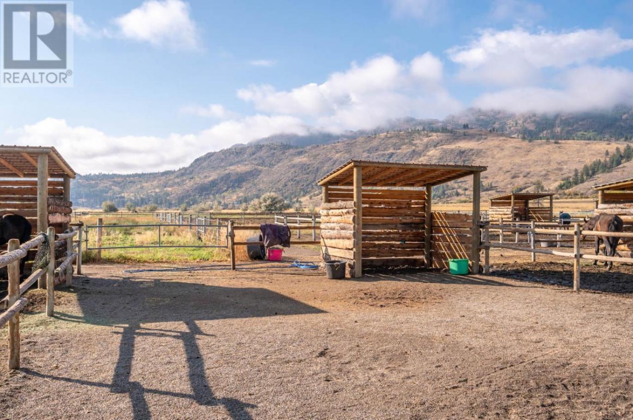
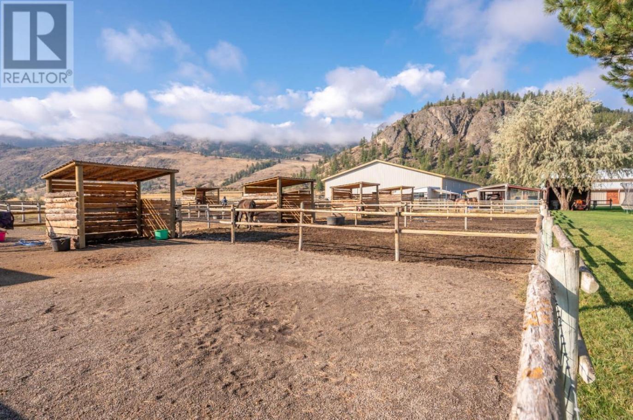
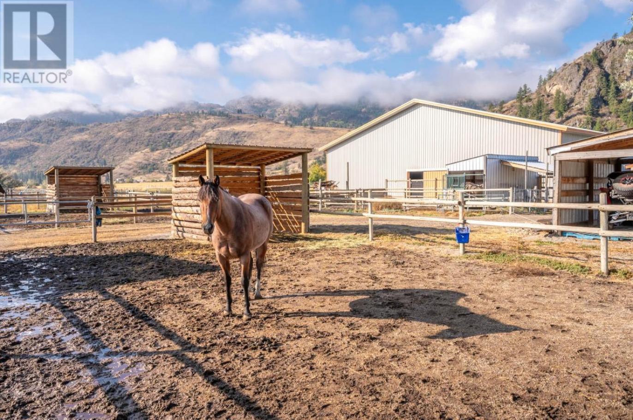
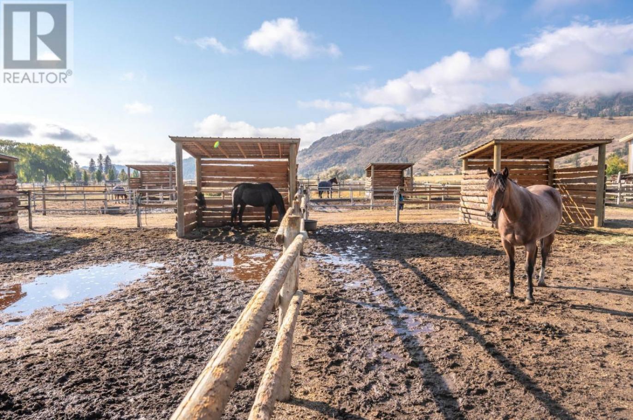
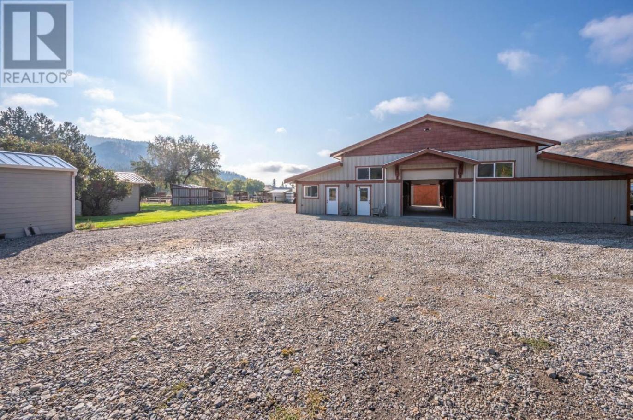
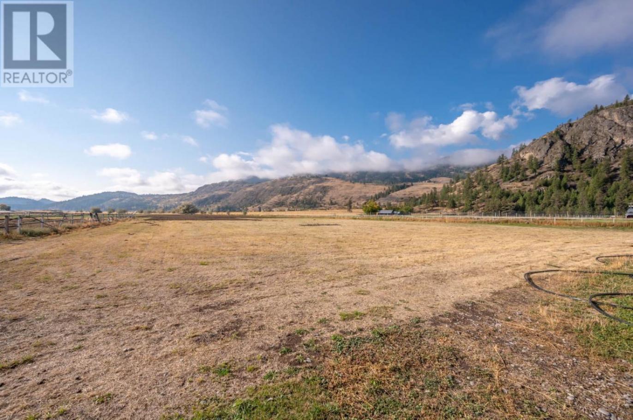
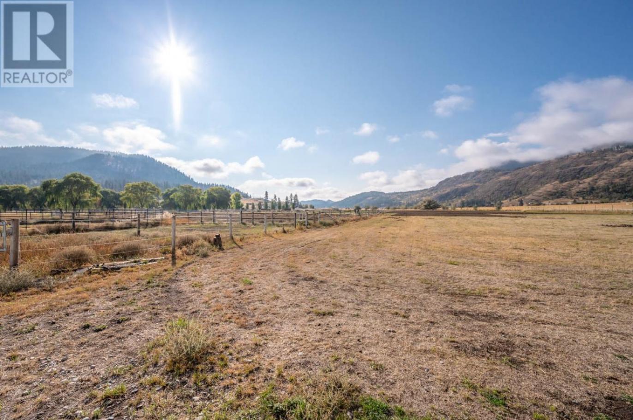
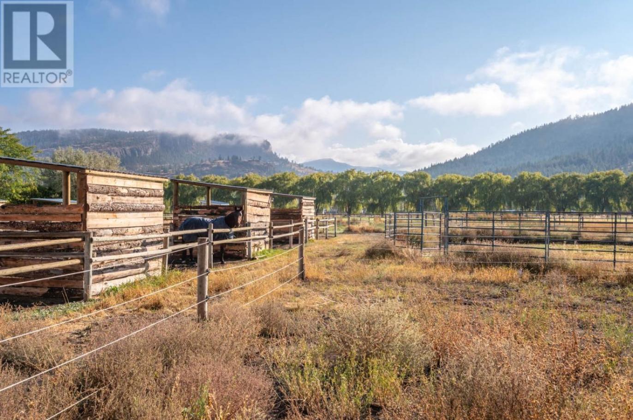
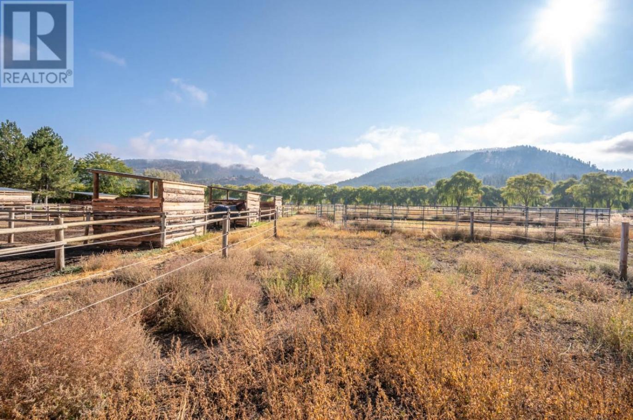
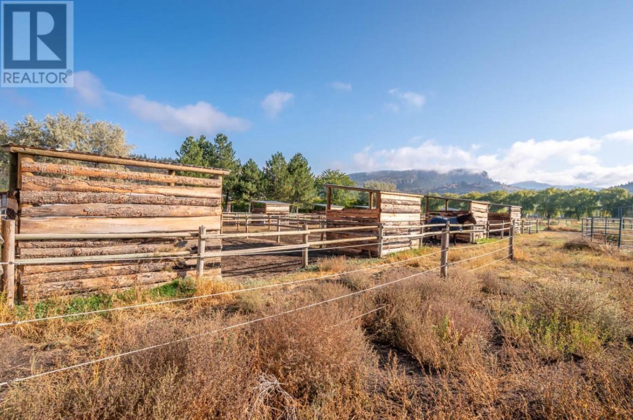
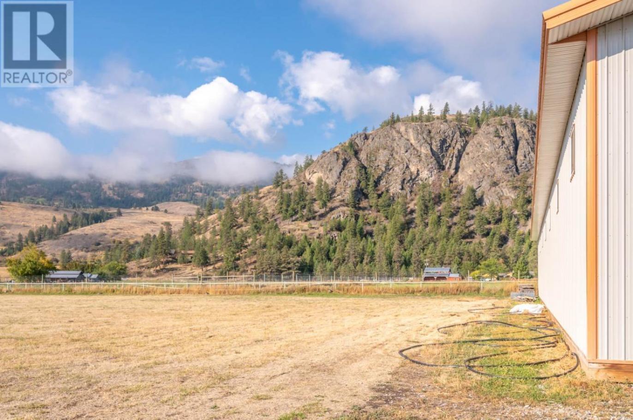
Agriculture in Oliver
- 248
- 200
 5 Bedrooms
5 Bedrooms 3 Bathrooms
3 Bathrooms- 3617 Sq Ft
Property Type
Agriculture
Description
Experience countryside living at its finest in this exquisite home, offering a picturesque setting for your ideal lifestyle. Meticulously crafted and maintained, this residence boasts expansive living spaces, a gourmet kitchen, and luxurious bedrooms. Step outside to unwind and refresh in your private above-ground pool, a serene retreat amidst nature's beauty. For those with a passion for horses, this property includes a premier equestrian facility showcasing exceptional craftsmanship. Take advantage of the 145x80 ft indoor riding arena featuring top-quality footing, ensuring year-round training and exercise for your equine companions. Pamper your horses in the well-appointed 12-stall barn complete with a feed room, tack room, and a spacious hay barn. Ample indoor storage is also available for Area 27 car enthusiasts. Explore the 17 paddocks spread across the property, with 11 offering shelters to safeguard your horses from the elements. Whether you seek relaxation or recreation, this property offers the perfect blend of luxury and functionality for countryside living. See the brochure for additional features. (id:6769)
Property Details
Subarea
Oliver Rural
Lot
12.28
Sewer
Septic tank
Parking Type
3
Rooms Dimension
| Room | Floor | Dimension |
|---|---|---|
| 4pc Ensuite bath | Second level | Measurements not available |
| Storage | Basement | 13'10'' x 6'4'' |
| Storage | Basement | 27'1'' x 9' |
| Recreation room | Basement | 24'11'' x 13'8'' |
| Laundry room | Basement | 12'6'' x 9'1'' |
| Games room | Basement | 13'10'' x 12'10'' |
| 4pc Ensuite bath | Basement | Measurements not available |
| Other | Basement | 13'10'' x 3'8'' |
| Bedroom | Basement | 15'8'' x 11'6'' |
| Bedroom | Basement | 20'8'' x 10'7'' |
| Primary Bedroom | Main level | 19'1'' x 15'11'' |
| Living room | Main level | 21'7'' x 17'8'' |
| Kitchen | Main level | 18'11'' x 16'5'' |
| Foyer | Main level | 16'9'' x 9'2'' |
| Dining room | Main level | 13'4'' x 11'7'' |
| Bedroom | Main level | 11'1'' x 15'2'' |
| Bedroom | Main level | 11'2'' x 15'1'' |
| 3pc Bathroom | Main level | Measurements not available |
Listing Agent
Sharon Snelling
(250) 485-8376
Brokerage
Royal Lepage South Country
(250) 498-6222
Disclaimer:
The property information on this website is derived from the Canadian Real Estate Association''s Data Distribution Facility (DDF®). DDF® references real estate listings held by various brokerage firms and franchisees. The accuracy of information is not guaranteed and should be independently verified. The trademarks REALTOR®, REALTORS® and the REALTOR® logo are controlled by The Canadian Real Estate Association (CREA) and identify real estate professionals who are members of CREA. The trademarks MLS®, Multiple Listing Service® and the associated logos are owned by CREA and identify the quality of services provided by real estate professionals who are members of CREA.
Listing data last updated date: 2024-04-27 07:18:19


