Dan Singla - 250-861-5122
BACK



















































































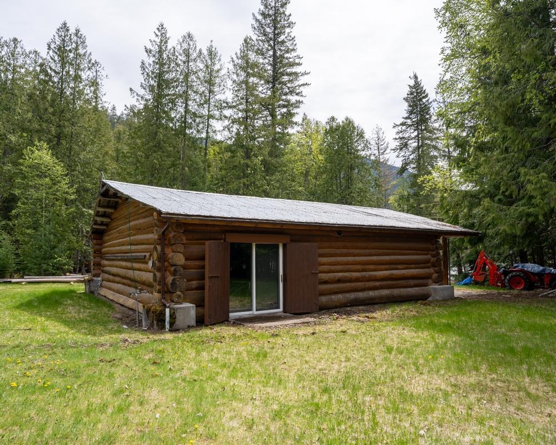
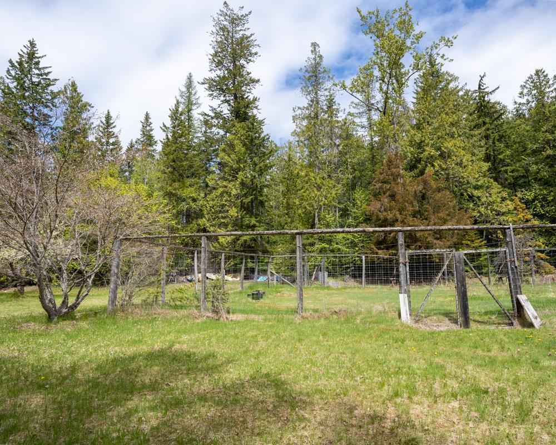
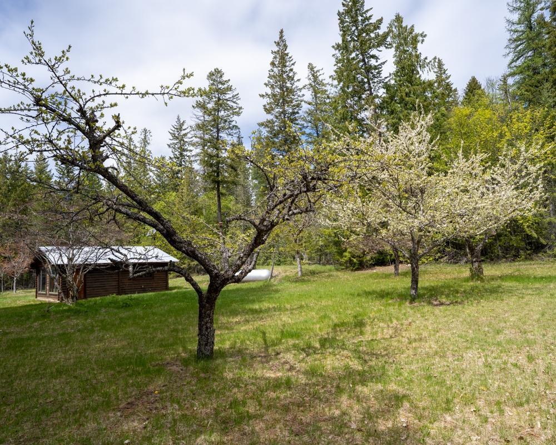
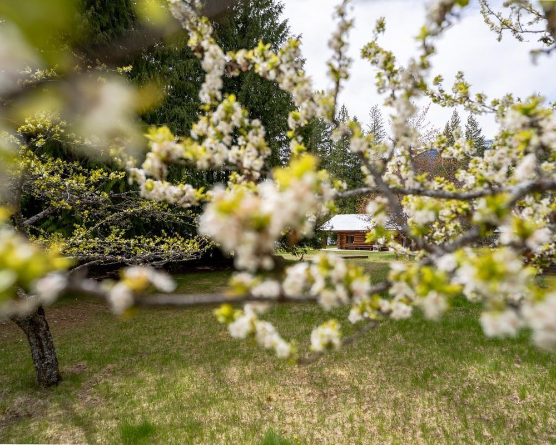
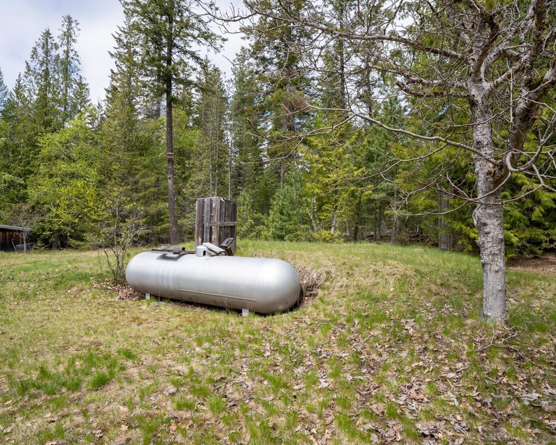
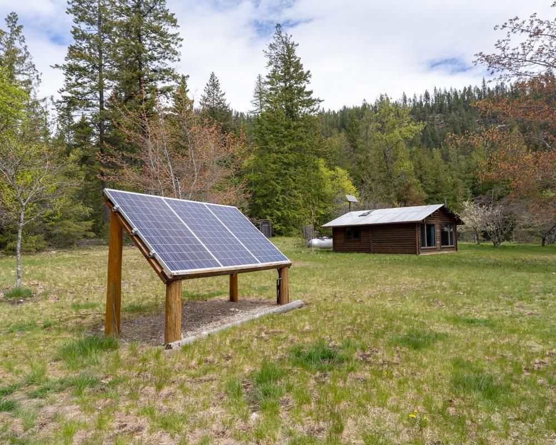
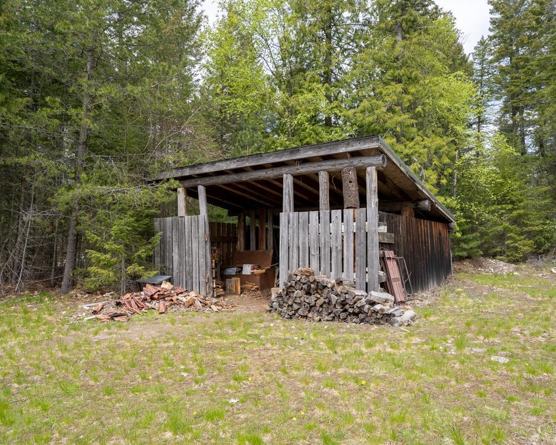
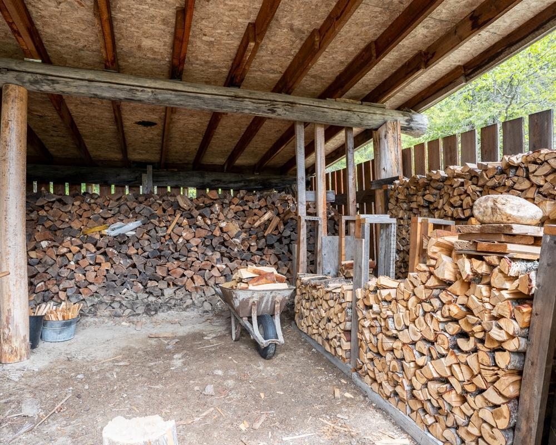
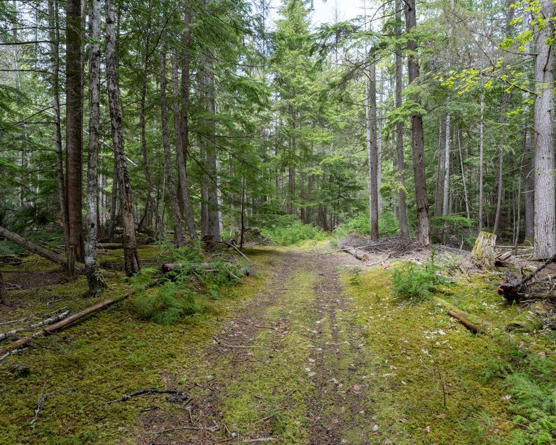
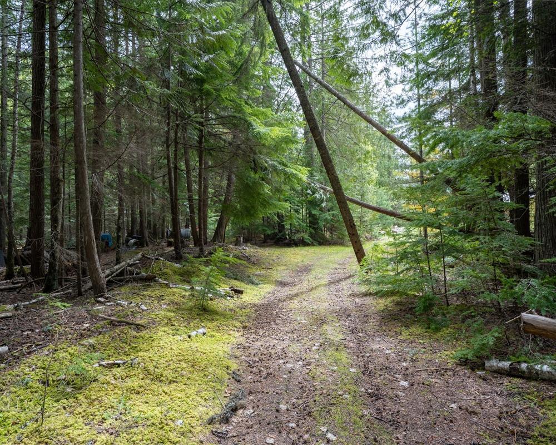
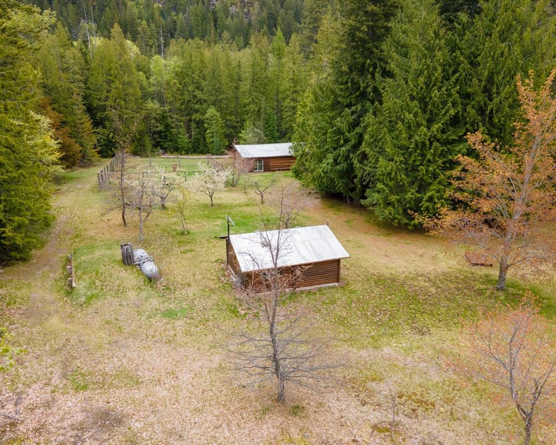
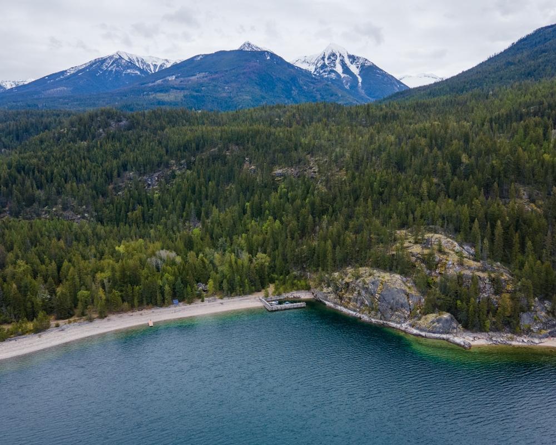
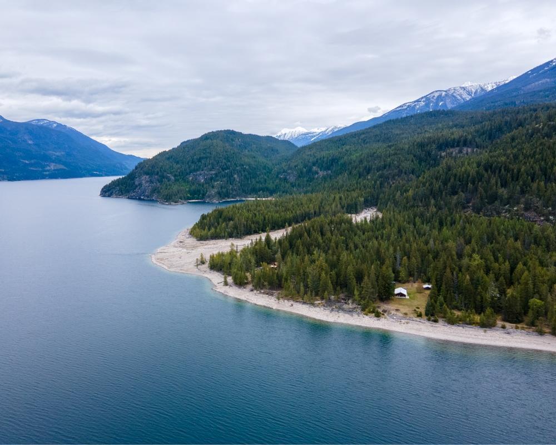
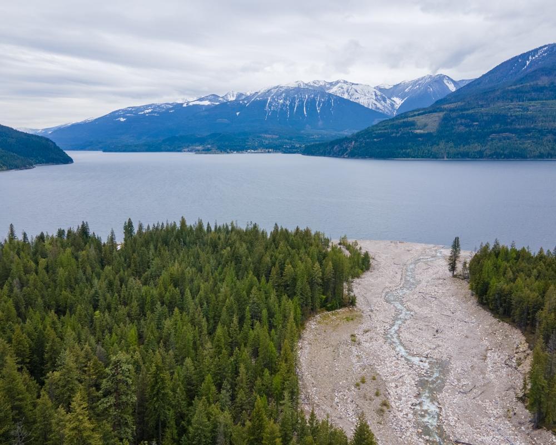
Single Family in Kaslo
- 132
- 173
 3 Bedrooms
3 Bedrooms 1 Bathrooms
1 Bathrooms- 996 Sq Ft
Property Type
Single Family
Description
Introducing a rare opportunity: a pristine Kootenay Lake waterfront property now available for the first time since its development. Just a picturesque 10 min boat ride from Kaslo BC, transports you across the Lake to the enchanting Campbell Bay/Creek area. Here, immerse yourself in nature's embrace as you stroll along the shoreline, traverse the rugged peaks of the Purcell Mountain range, and delve into the serene forest, enveloped by the symphony of uninterrupted natural sounds. For the adventurous spirit, discover cliff jumping spots, embark on challenging hikes to mountain pinnacles and alpine wonders. Delight in a plethora of water activities, from kayaking, canoeing, paddle boarding, to the sheer bliss of swimming in the refreshing embrace of Kootenay Lake, washing away the stresses of daily life. Nestled within a short walk from the boat bay, this property boasts a cozy cabin, a bunkhouse for additional guests or family members, a versatile boathouse/workshop, fenced garden space, and a woodshed. Fully equipped with solar power, a wood stove, a propane kitchen stove, water, and septic systems, this haven ensures modern comfort amidst the untamed wilderness. Accessible year-round by boat, revel in the tranquil ambiance of the lake even during the winter months when the waters remain unfrozen. Whether basking in the warm, lazy days of summer or cocooned snugly in the cabin amidst softly falling snow, this property offers an unparalleled experience of life on the lake in the Kootenays. (id:6769)
Property Details
Subarea
Kaslo North to Gerrard
Lot
696960
Year Built
1984
Sewer
Septic Tank and Field
Flooring
Tile,Mixed Flooring
Rooms Dimension
| Room | Floor | Dimension |
|---|---|---|
| Bedroom | Above | 22'10 x 15'9 |
| Kitchen | Main level | 11'4 x 10'6 |
| Dining room | Main level | 11'4 x 7'3 |
| Living room | Main level | 14'10 x 17'10 |
| Bedroom | Main level | 10'4 x 11'10 |
| Bedroom | Main level | 9'10 x 11'10 |
| Full bathroom | Main level | Measurements not available |
Listing Agent
Kul Nijjar
(250) 505-4722
Brokerage
Fair Realty
(250) 480-3000
Disclaimer:
The property information on this website is derived from the Canadian Real Estate Association''s Data Distribution Facility (DDF®). DDF® references real estate listings held by various brokerage firms and franchisees. The accuracy of information is not guaranteed and should be independently verified. The trademarks REALTOR®, REALTORS® and the REALTOR® logo are controlled by The Canadian Real Estate Association (CREA) and identify real estate professionals who are members of CREA. The trademarks MLS®, Multiple Listing Service® and the associated logos are owned by CREA and identify the quality of services provided by real estate professionals who are members of CREA.
Listing data last updated date: 2024-03-31 22:09:43


