Dan Singla - 250-861-5122
BACK



















































































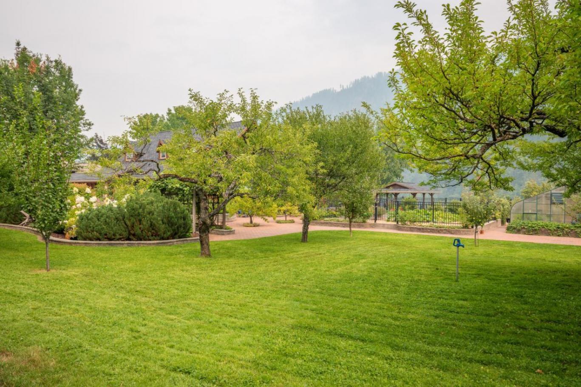
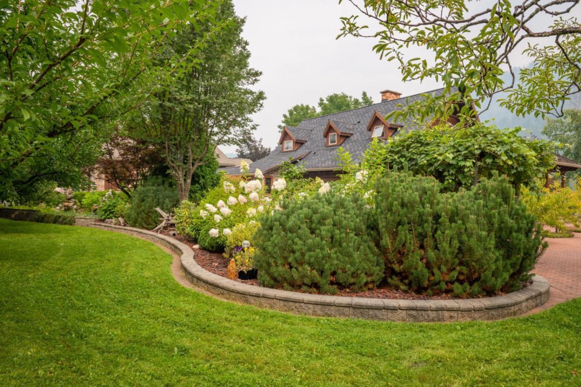
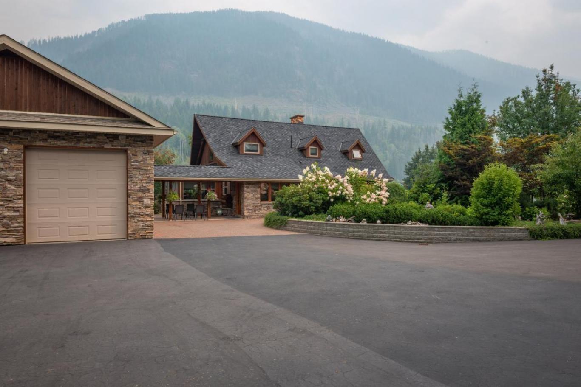
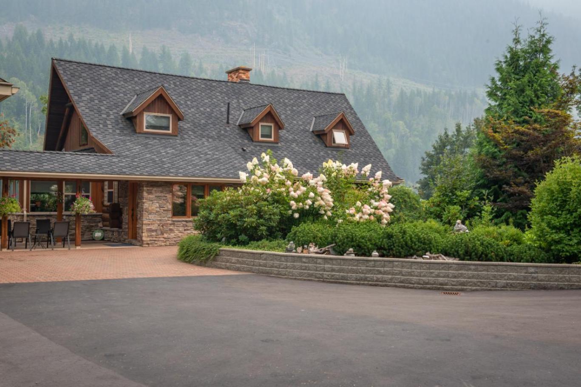
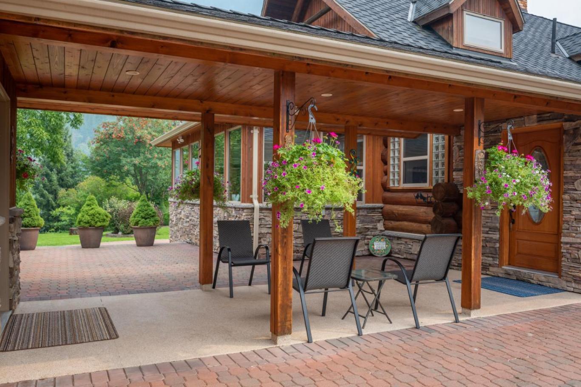
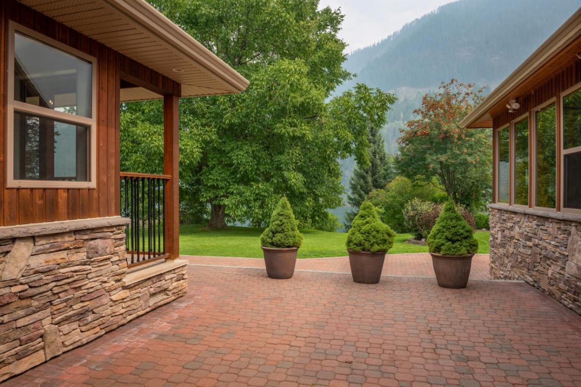
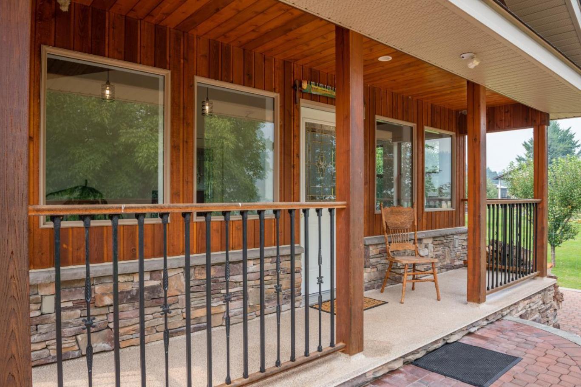
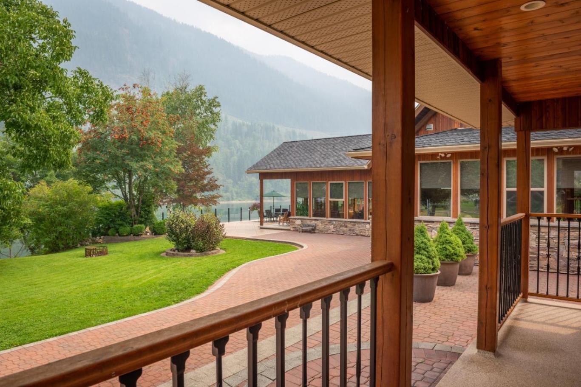
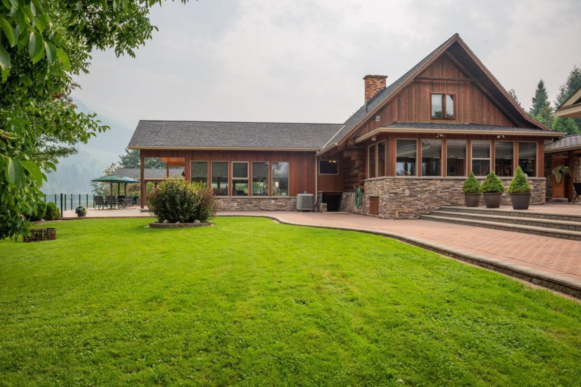
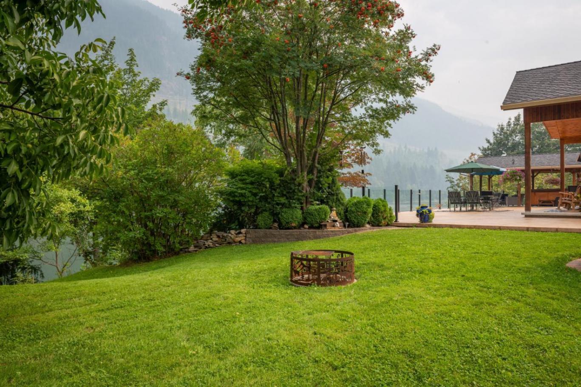
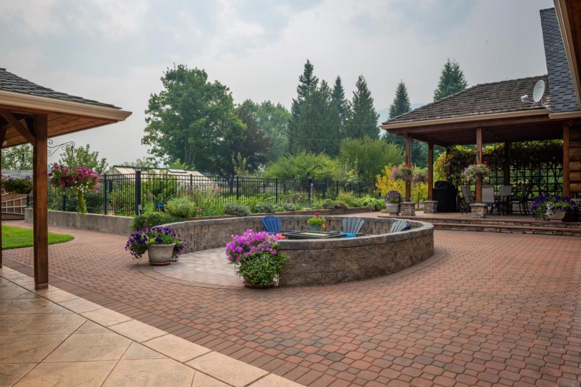
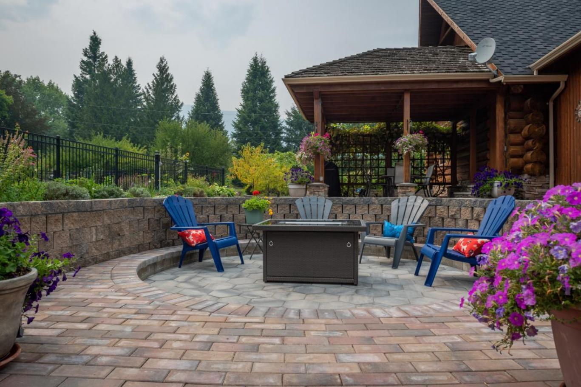
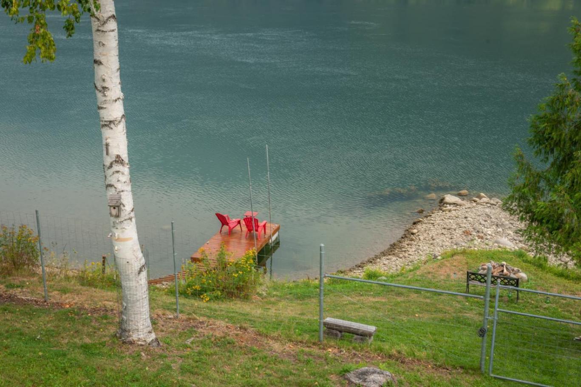
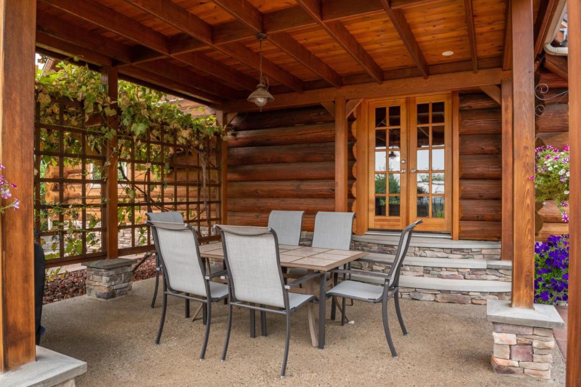
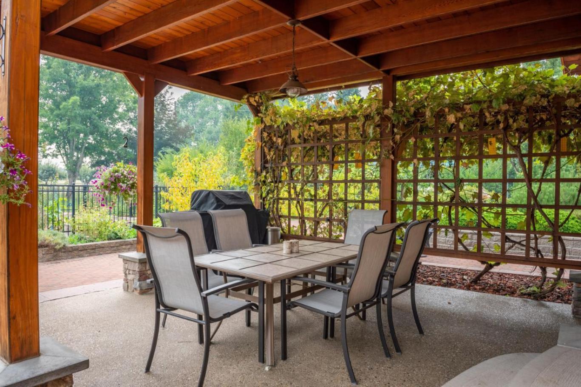
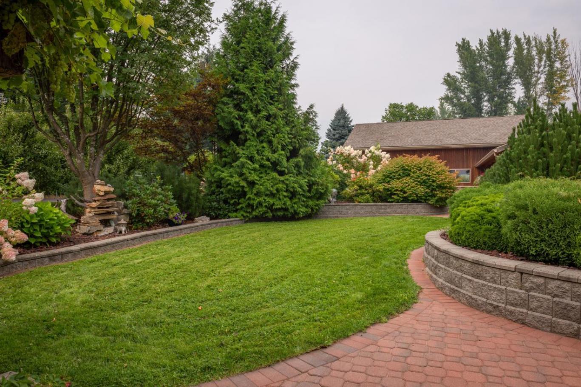
Single Family in Shoreacres
- 175
- 64
 3 Bedrooms
3 Bedrooms 3 Bathrooms
3 Bathrooms- 4030 Sq Ft
Property Type
Single Family
Description
Introducing 906 James Road, a breathtaking custom-built log home nestled in the serene beauty of Shoreacres, BC. This stunning waterfront property is situated on the banks of the Kootenay River, offering an idyllic retreat for those seeking tranquility and natural splendor. As you step inside, you'll be captivated by the rustic charm and warmth that exudes from every corner of this remarkable residence. The open-concept living space seamlessly blends the timeless elegance of log construction with modern amenities, creating a truly unique and inviting atmosphere. With three spacious bedrooms and three well-appointed bathrooms, this home provides ample space for both relaxation and privacy. Wake up each morning to awe-inspiring views of the river. The true essence of this property lies in its breathtaking outdoor spaces. Step outside onto the expansive deck, where you can bask in the tranquil sounds of nature while taking in the panoramic views that surround you. The park-like yard is meticulously landscaped, offering a serene oasis to unwind and connect with nature. And for those who love water activities, the private dock provides easy access to the river, allowing you to enjoy boating, fishing, or simply soaking up the sun. Whether you're seeking a peaceful retreat or an adventurous escape, 906 James Road offers it all. Don't miss the opportunity to make this extraordinary log home your own. Experience the magic of 906 James Road and let it become the backdrop for unforgettable memories and a lifetime of cherished moments. (id:6769)
Property Details
Subarea
Nelson West/South Slocan
Lot
51400
Year Built
1980
Sewer
Septic tank
Flooring
Hardwood
Rooms Dimension
| Room | Floor | Dimension |
|---|---|---|
| Bedroom | Above | 13'11 x 17'4 |
| Full bathroom | Above | Measurements not available |
| Bedroom | Above | 11'3 x 17'11 |
| Laundry room | Lower level | 10 x 5 |
| Kitchen | Lower level | 12'10 x 13'4 |
| Full bathroom | Lower level | Measurements not available |
| Cold room | Lower level | 7 x 10 |
| Recreation room | Lower level | 16'5 x 29'7 |
| Foyer | Main level | 10'6 x 6'9 |
| Laundry room | Main level | 6'3 x 5'6 |
| Kitchen | Main level | 17'5 x 13'6 |
| Dining room | Main level | 17'5 x 10 |
| Living room | Main level | 13'7 x 15'7 |
| Great room | Main level | 24'5 x 23'1 |
| Primary Bedroom | Main level | 15'3 x 11'11 |
| Ensuite | Main level | Measurements not available |
Listing Agent
Jake Sherbinin
(250) 608-9499
Brokerage
Century 21 Executives Realty Ltd.
(250) 549-2103
Disclaimer:
The property information on this website is derived from the Canadian Real Estate Association''s Data Distribution Facility (DDF®). DDF® references real estate listings held by various brokerage firms and franchisees. The accuracy of information is not guaranteed and should be independently verified. The trademarks REALTOR®, REALTORS® and the REALTOR® logo are controlled by The Canadian Real Estate Association (CREA) and identify real estate professionals who are members of CREA. The trademarks MLS®, Multiple Listing Service® and the associated logos are owned by CREA and identify the quality of services provided by real estate professionals who are members of CREA.
Listing data last updated date: 2024-04-22 21:31:45


