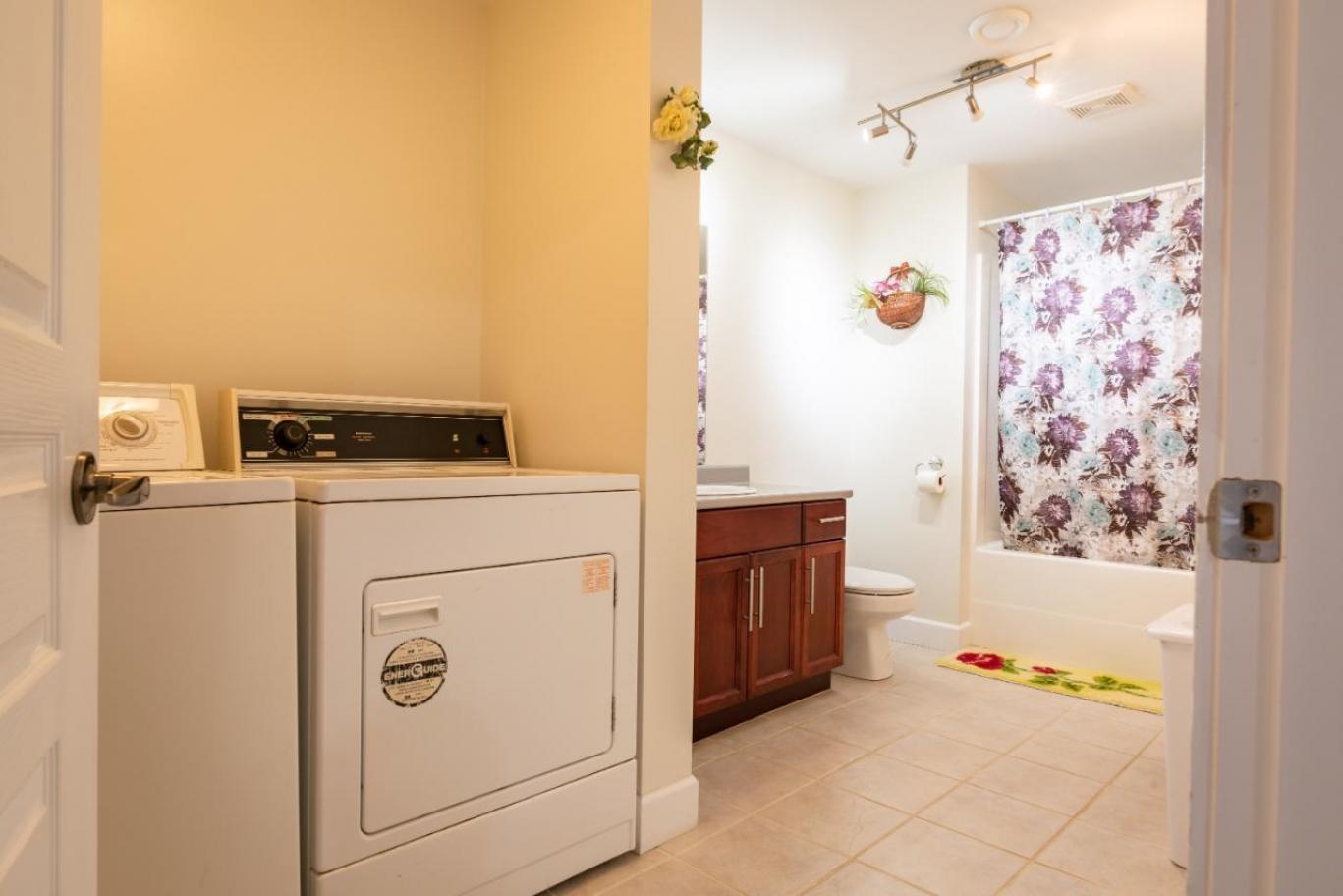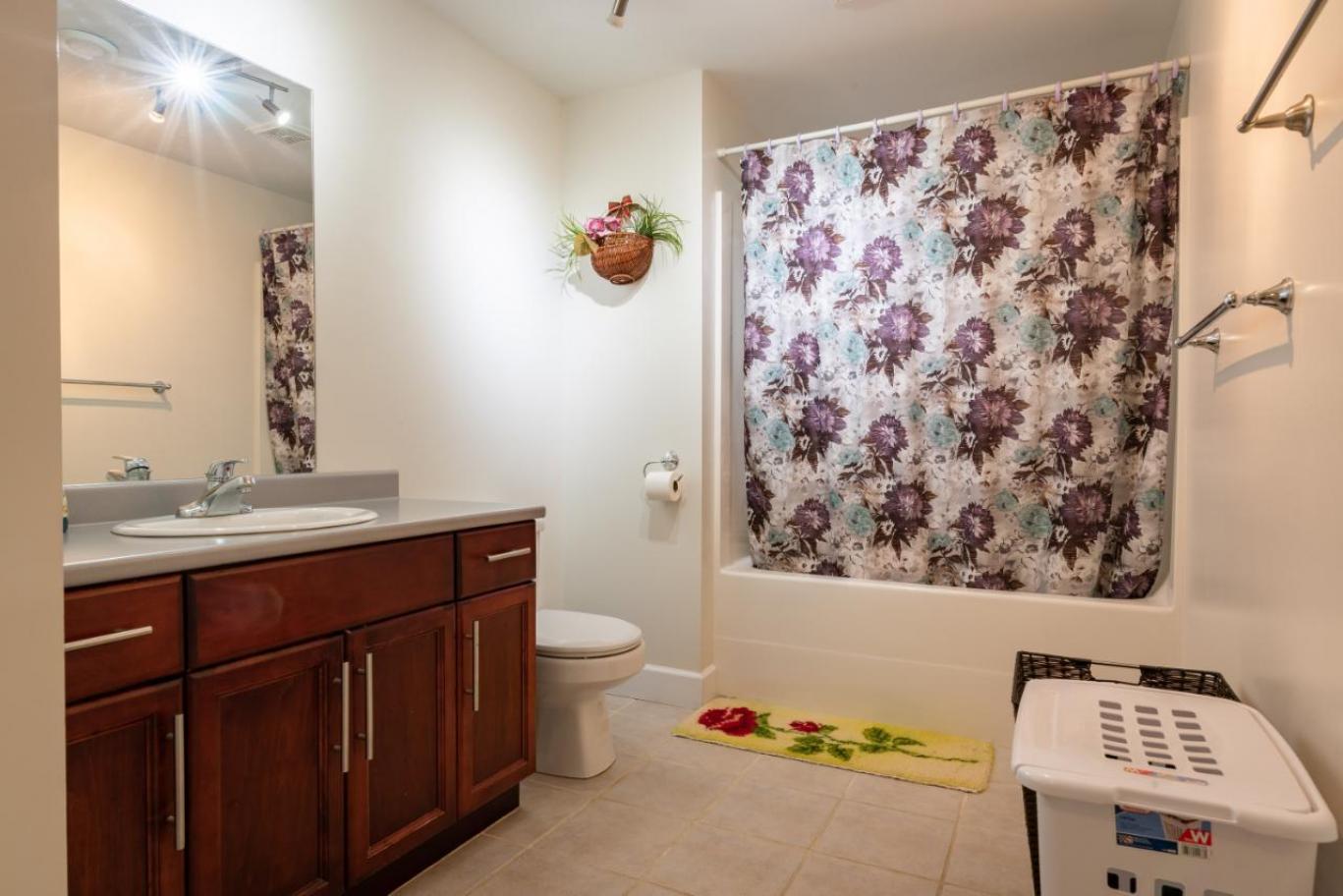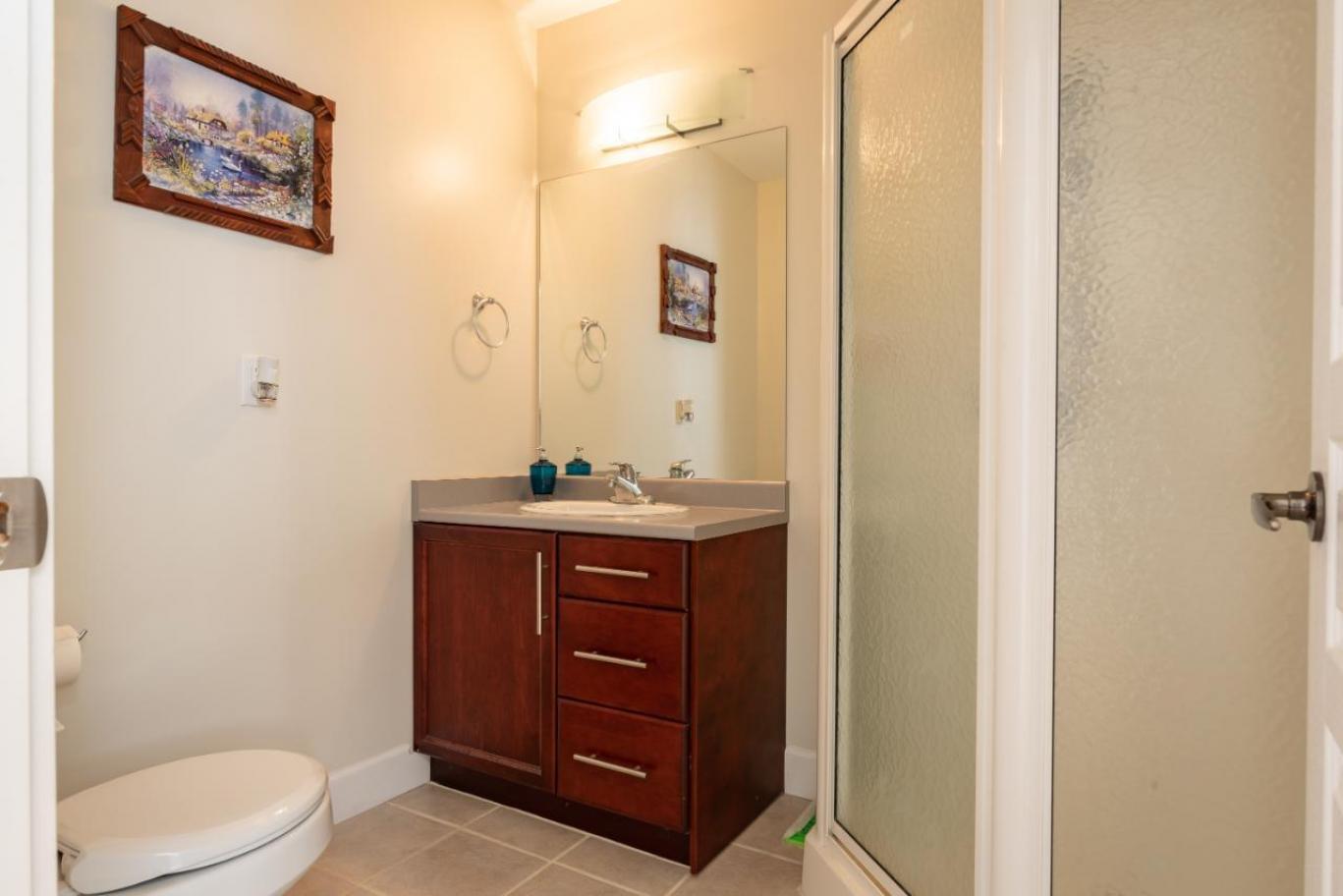Dan Singla - 250-861-5122
BACK






















































































Single Family in Castlegar
- 111
- 232
 6 Bedrooms
6 Bedrooms 4 Bathrooms
4 Bathrooms- 3622 Sq Ft
Property Type
Single Family
Description
Beautiful spacious home with a 2 bedroom suite! This clean 6 bedroom, 4 bath home has space for everyone and is located in south Castlegar near Cone Hill Park! The main floor and lower level have 9 ft ceilings for a spacious and airy feel. This spacious home features; bamboo flooring in the living room and dining room, beautiful kitchen with an abundance of cabinet space, island, pantry and granite counter tops. There is also an eating area adjacent to the kitchen finished in stunning cherry hardwood, the family room also has cherry hardwood and leads out to a massive deck with spectacular mountain views, 3 bdrms with the master including a jetted tub and separate shower, a walk-in closet and main floor laundry. Downstairs you will find; a rec/games area, a 4th bdrm, a 3rd bathroom and there is more ... a full 2 bdrm suite with its own entrance and laundry. This home also has a newer furnace, newer AC and demand hot water. If you are looking for space and a mortgage helper then you must put this beautuful home on your list...pride of ownership is very evident in this package! (id:6769)
Property Details
Subarea
South Castlegar
Lot
6969
Year Built
2005
Flooring
Hardwood,Tile,Laminate
Parking Type
4
Rooms Dimension
| Room | Floor | Dimension |
|---|---|---|
| Kitchen | Lower level | 8'8 x 7'8 |
| Living room | Lower level | 14'2 x 12'9 |
| Dining room | Lower level | 13 x 15'3 |
| Full bathroom | Lower level | Measurements not available |
| Bedroom | Lower level | 12'4 x 13'4 |
| Bedroom | Lower level | 12'6 x 14'2 |
| Bedroom | Lower level | 14 x 10'7 |
| Recreation room | Lower level | 24'5 x 11'4 |
| Full bathroom | Lower level | Measurements not available |
| Utility room | Lower level | 11'3 x 13'5 |
| Kitchen | Main level | 14'2 x 10'5 |
| Living room | Main level | 23 x 11'5 |
| Dining room | Main level | 11'5 x 11'8 |
| Family room | Main level | 16'4 x 13'8 |
| Full bathroom | Main level | Measurements not available |
| Primary Bedroom | Main level | 14'2 x 14'1 |
| Ensuite | Main level | Measurements not available |
| Other | Main level | 6 x 5 |
| Bedroom | Main level | 11'6 x 10'5 |
Listing Agent
Jo-Ann Bursey
(250) 304-8681
Brokerage
Century 21 Executives Realty Ltd.
(250) 549-2103
Disclaimer:
The property information on this website is derived from the Canadian Real Estate Association''s Data Distribution Facility (DDF®). DDF® references real estate listings held by various brokerage firms and franchisees. The accuracy of information is not guaranteed and should be independently verified. The trademarks REALTOR®, REALTORS® and the REALTOR® logo are controlled by The Canadian Real Estate Association (CREA) and identify real estate professionals who are members of CREA. The trademarks MLS®, Multiple Listing Service® and the associated logos are owned by CREA and identify the quality of services provided by real estate professionals who are members of CREA.
Listing data last updated date: 2024-05-02 22:15:01


