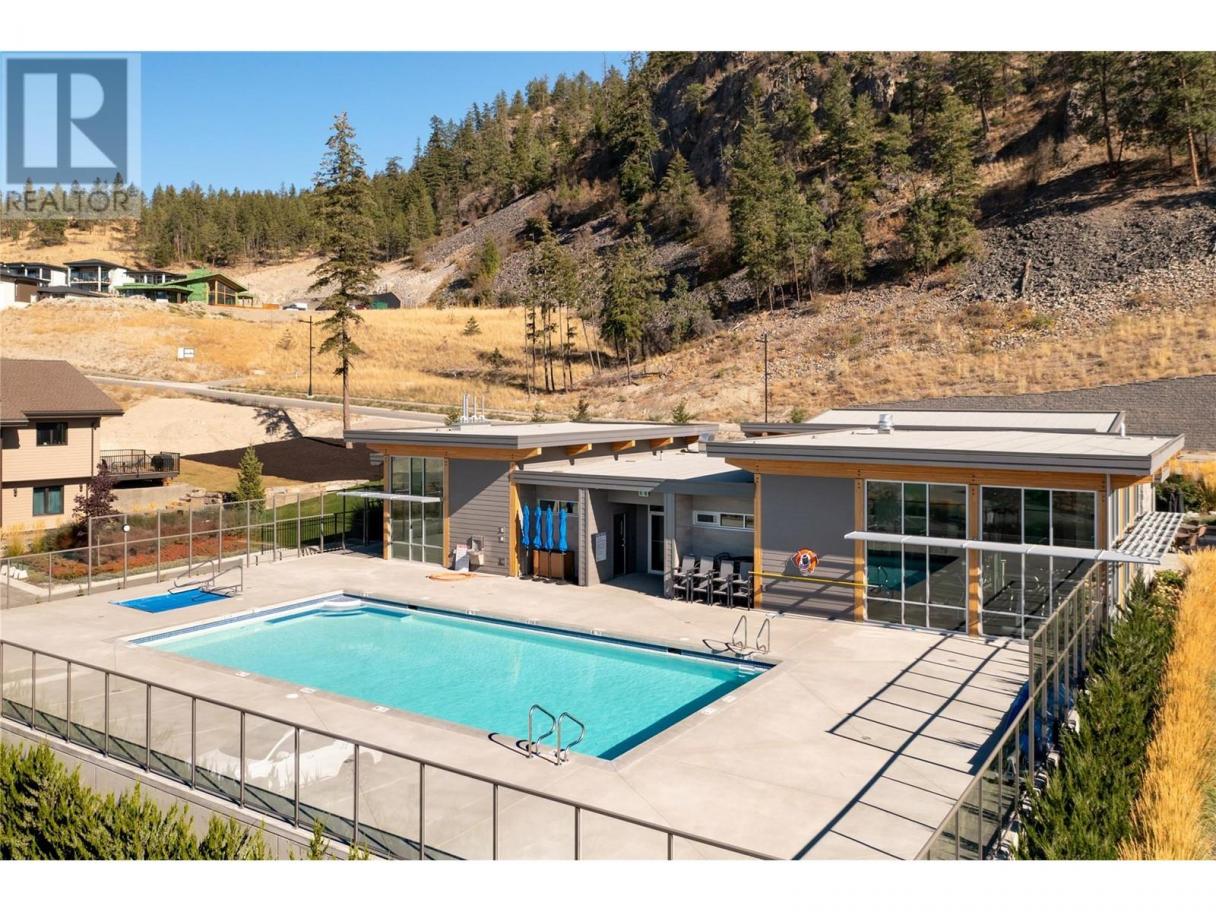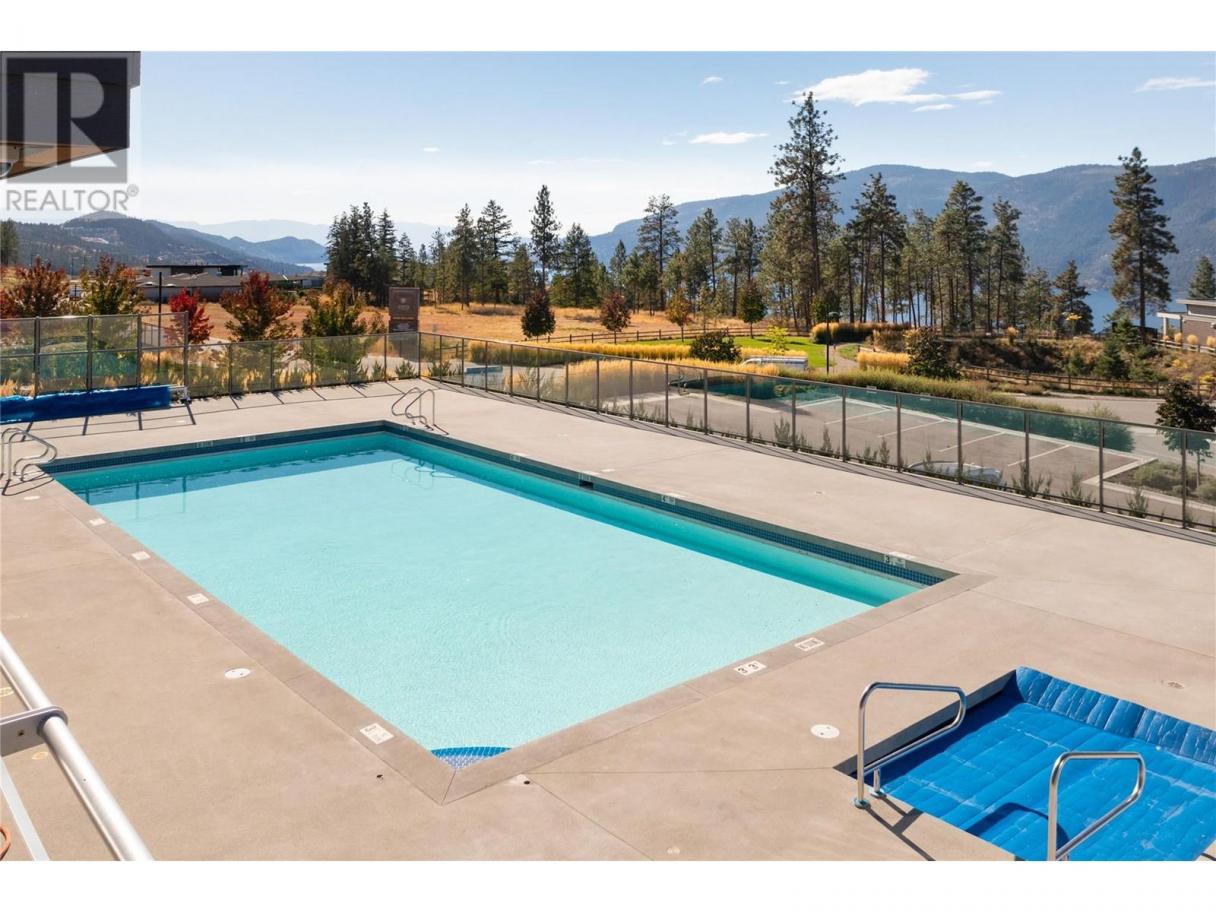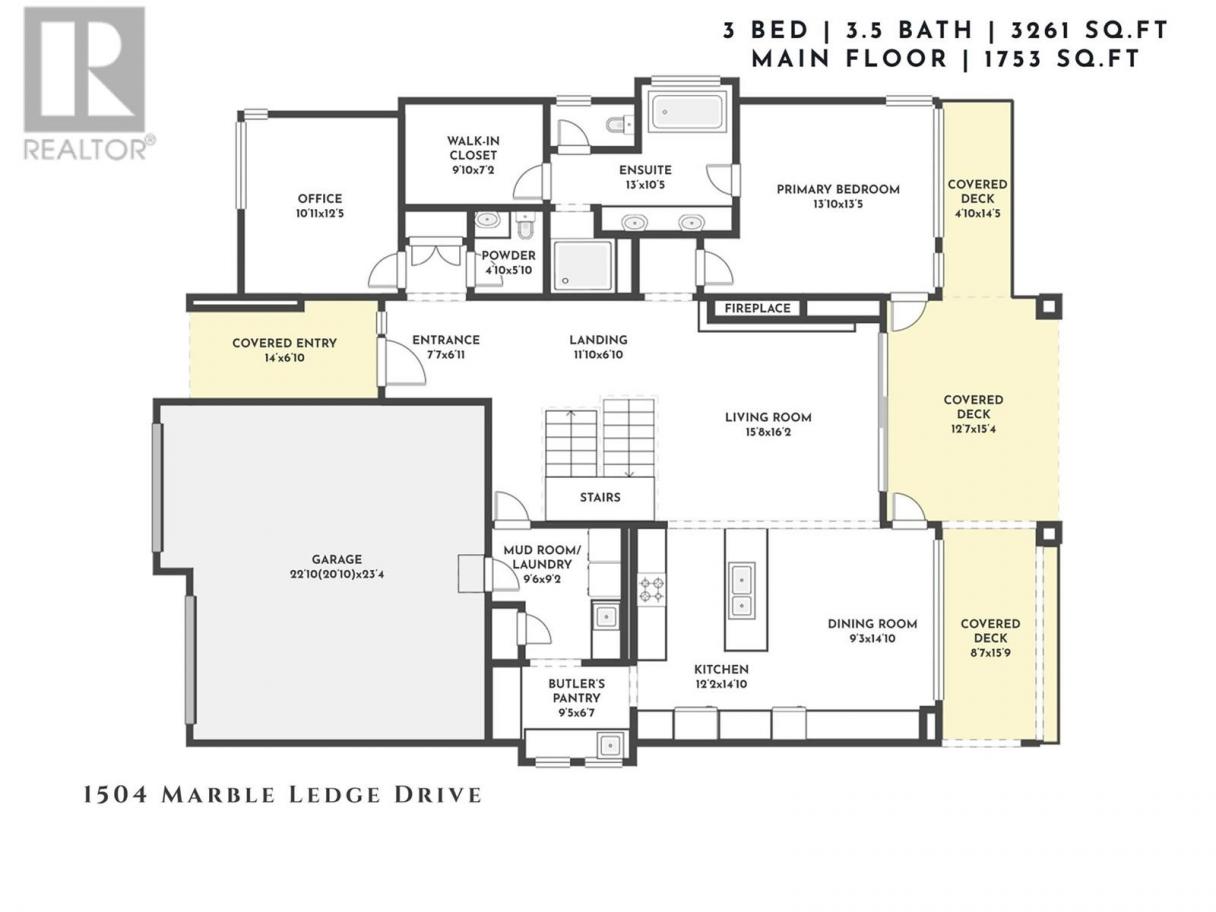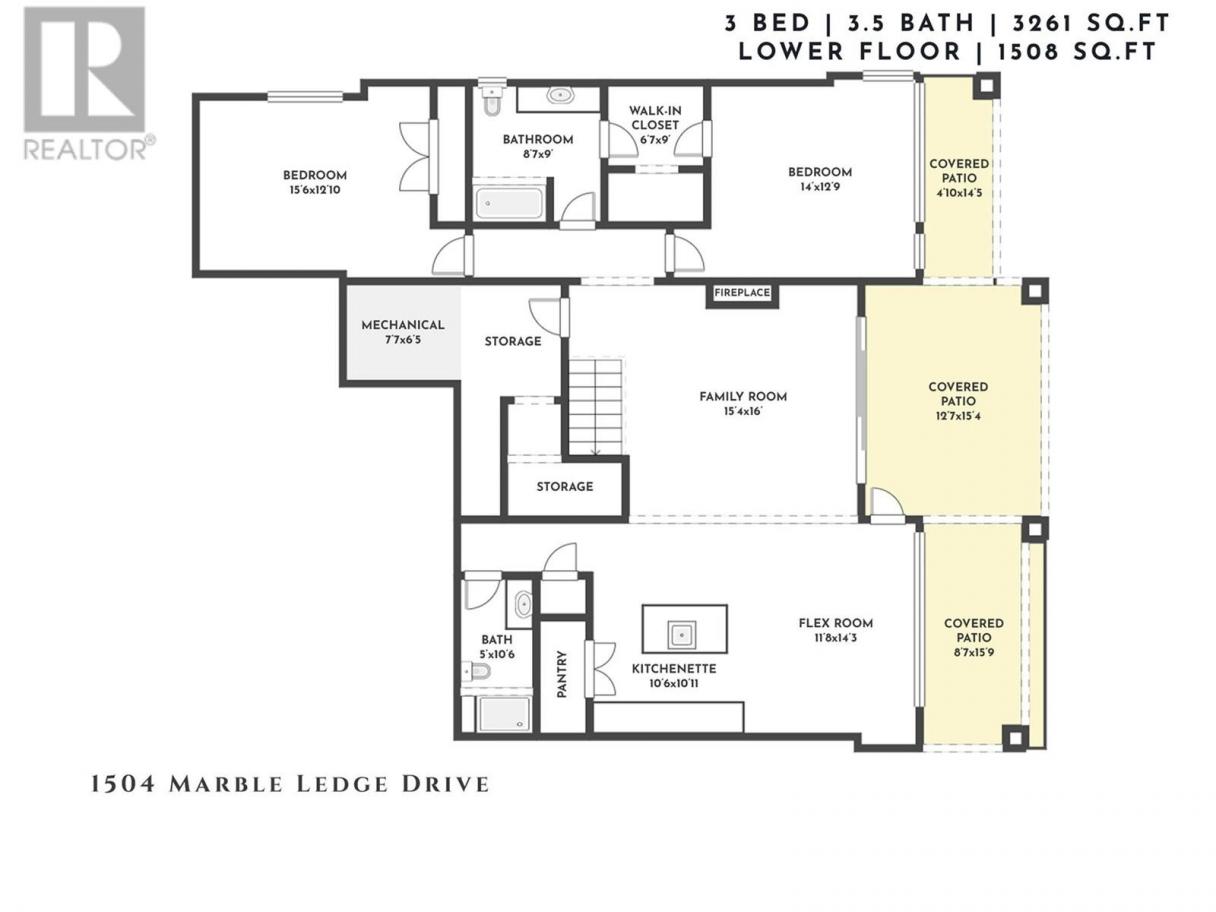Dan Singla - 250-861-5122
BACK























































































Single Family in Lake Country
- 109
- 247
 3 Bedrooms
3 Bedrooms 4 Bathrooms
4 Bathrooms- 3261 Sq Ft
Property Type
Single Family
Description
Discover luxury living in award-winning Lakestone Waterside. This stunning home boasts breathtaking lake views & exquisite details throughout. From the moment you enter the front door, you're welcomed into a space where luxury meets comfort. Marvel at the stunning 180-degree panoramic view, stretching from the bridge in the south towards Fintry in the north- like sitting atop the water itself. Enjoy transom windows, cedar beams & a cozy gas fireplace on your main level. The professionally designed kitchen features Thermador appliances, stone countertops, dedicated wine fridge & custom horizontal grain walnut cabinetry. The architectural elegance continues with striking beams leading out to a deck designed for serene moments & vibrant gatherings. The primary suite features sunset lake views, deck access, a lavish ensuite with oversized walk-in shower & soaker tub. Lower level offers a spacious rec room with wet bar area & an island with sink, 2 bedrooms, 2 full bathrooms, plus hot tub wiring on the aggregate covered deck. Nestled in the vibrant Lakestone community, this home offers more than just exquisite design; it provides a lifestyle. Enjoy easy access to walking & hiking paths, a quick stroll to the waterside, state-of-the-art amenity centers including 2 pools, 2 fitness facilities, basketball & pickle ball courts, beach access with a shared dock, all in a neighborhood renowned for its friendly atmosphere. Here, every day is a blend of comfort, style & community spirit. (id:6769)
Property Details
Subarea
Lake Country South West
Lot
0.17
Year Built
2016
Sewer
Municipal sewage system
Flooring
Hardwood,Tile
Parking Type
4
Rooms Dimension
| Room | Floor | Dimension |
|---|---|---|
| Full bathroom | Lower level | 5'0'' x 10'6'' |
| Full bathroom | Lower level | 9'0'' x 8'7'' |
| Bedroom | Lower level | 15'6'' x 12'10'' |
| Bedroom | Lower level | 14'0'' x 12'9'' |
| Family room | Lower level | 16'0'' x 15'4'' |
| Recreation room | Lower level | 11'8'' x 14'3'' |
| Kitchen | Lower level | 10'6'' x 10'11'' |
| Office | Main level | 10'11'' x 12'5'' |
| Partial bathroom | Main level | 4'10'' x 5'10'' |
| Full ensuite bathroom | Main level | 13'0'' x 10'5'' |
| Primary Bedroom | Main level | 13'10'' x 13'5'' |
| Living room | Main level | 15'8'' x 16'2'' |
| Dining room | Main level | 9'3'' x 14'10'' |
| Mud room | Main level | 9'6'' x 9'2'' |
| Pantry | Main level | 9'5'' x 6'7'' |
| Kitchen | Main level | 12'2'' x 14'10'' |
| Other | Main level | 7'7'' x 6'11'' |
Listing Agent
Christi Dalkeith
(778) 821-1106
Brokerage
RE/MAX Kelowna - Stone Sisters
(250) 862-7675
Disclaimer:
The property information on this website is derived from the Canadian Real Estate Association''s Data Distribution Facility (DDF®). DDF® references real estate listings held by various brokerage firms and franchisees. The accuracy of information is not guaranteed and should be independently verified. The trademarks REALTOR®, REALTORS® and the REALTOR® logo are controlled by The Canadian Real Estate Association (CREA) and identify real estate professionals who are members of CREA. The trademarks MLS®, Multiple Listing Service® and the associated logos are owned by CREA and identify the quality of services provided by real estate professionals who are members of CREA.
Listing data last updated date: 2024-04-27 07:24:54


