Dan Singla - 250-861-5122
BACK



















































































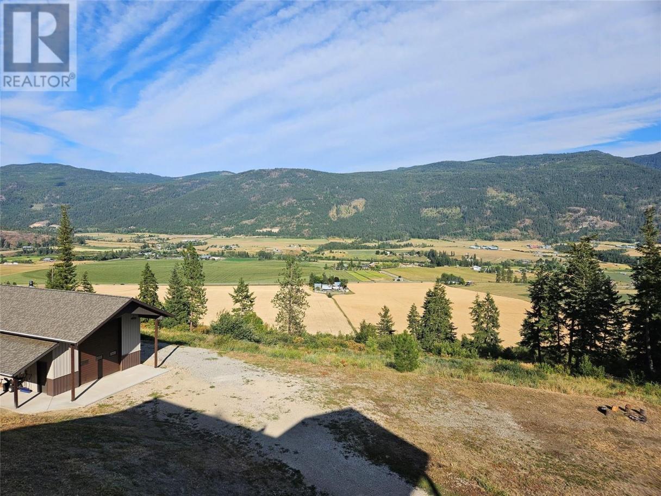
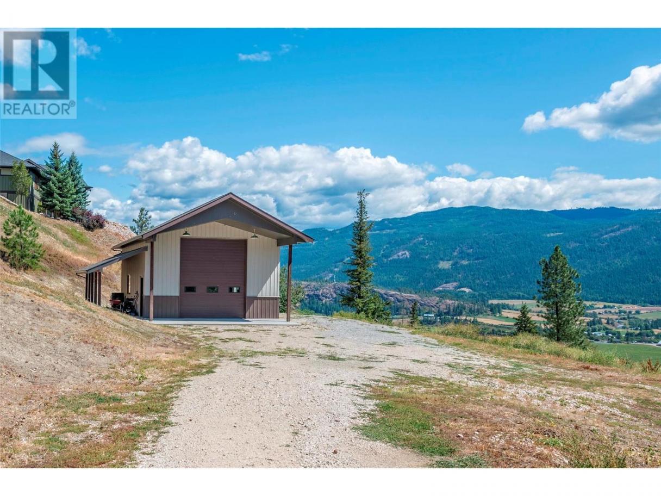
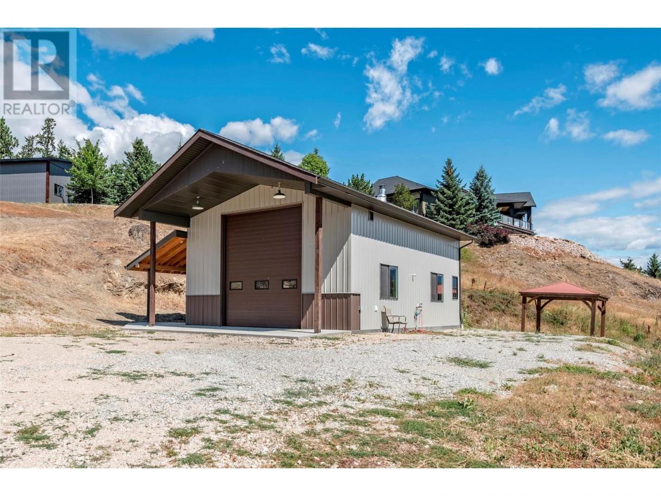
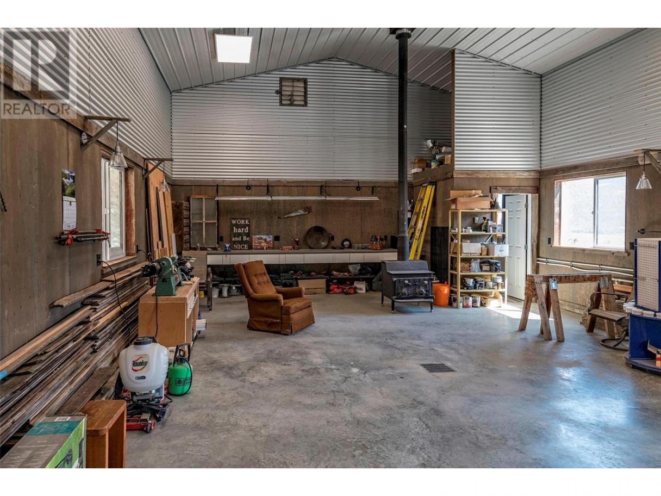
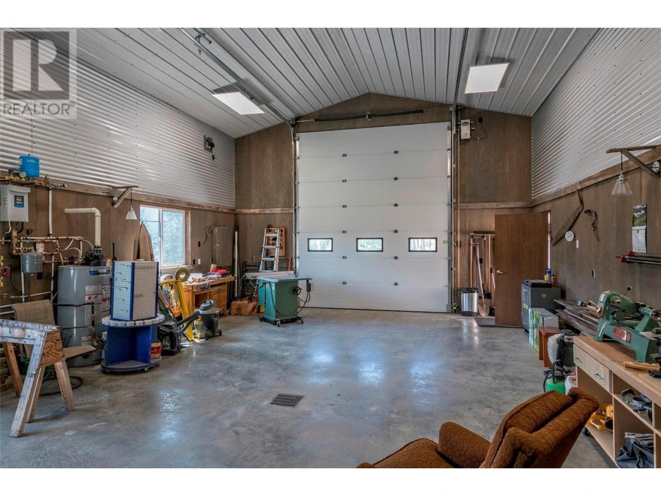
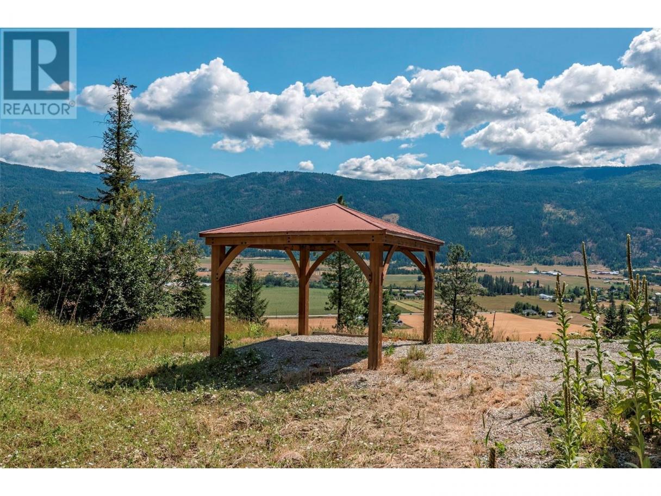
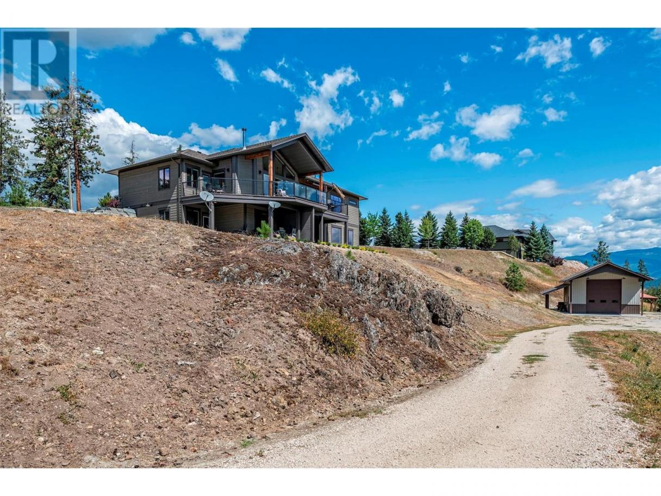
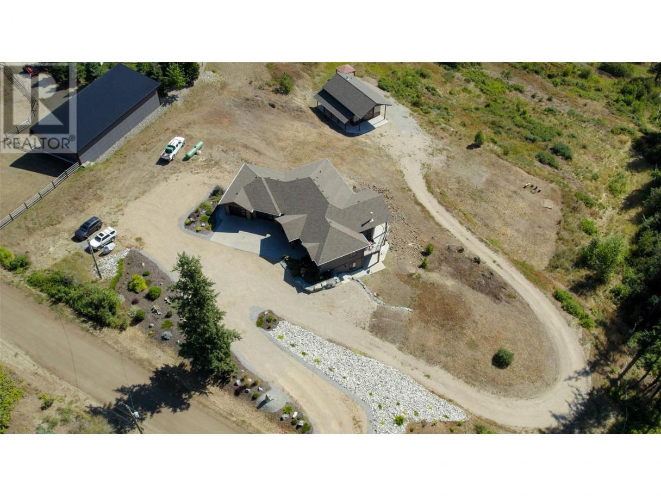
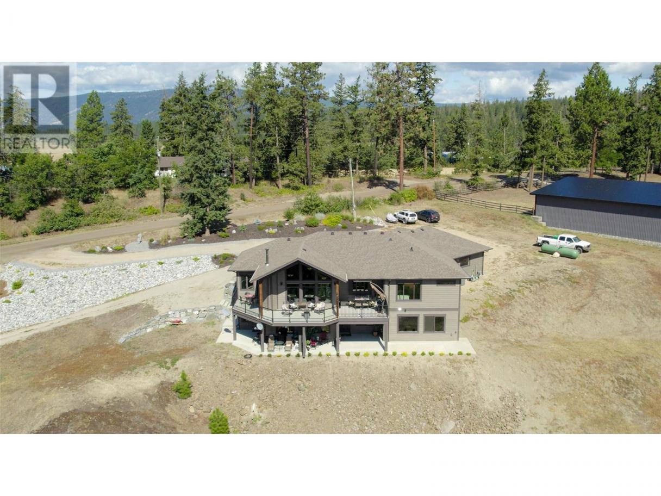
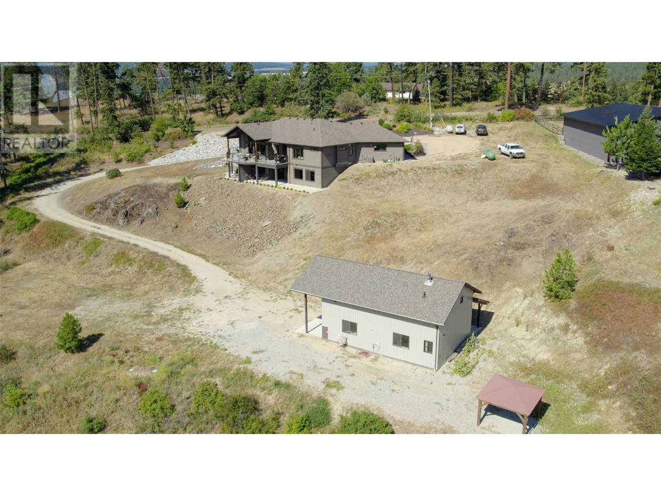
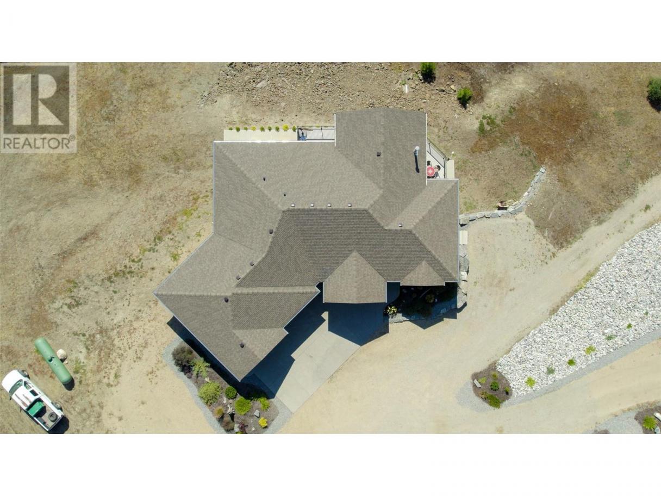
Single Family in Armstrong
- 126
- 117
 4 Bedrooms
4 Bedrooms 5 Bathrooms
5 Bathrooms- 4084 Sq Ft
Property Type
Single Family
Description
Experience your private estate acreage, a true hidden gem. Enjoy awe-inspiring views from this custom home on just under 3 acres. The property offers a one-bedroom in-law suite and a 24x36 detached shop for added convenience. Immerse yourself in the BC Lifestyle with wide plank hardwood flooring throughout the main living area. The living room boasts a vaulted ceiling with a wood-burning fireplace, creating a cozy ambiance with stunning vistas through massive windows. The open kitchen features custom cabinetry, stainless steel appliances, and ample counter space. A Butler Pantry connects to the far hallway and laundry room. Retreat to North wing of the home and the primary bedroom with east-facing views & gorgeous morning light, a large walk-in closet, and a luxurious ensuite. On the South wing, find a second bedroom, a full bathroom, and a home office space with access to the upper deck. Head down to the walkout basement level and discover a massive entertainment room with wet-bar, play area for the kids, additional bedroom or craft space and plenty of storage. The lower level also offers a self-contained in-law suite, offering extra income potential or a welcoming space for guests or family. The attached garage features two bay doors at the front and a third bay door at the side.Outside, the land features tiered areas, including a fantastic 24x36 heated shop with RV hookups, on the lower tier, perfect for hobbies or toys. Make your dream of living in the Okanagan a reality. (id:6769)
Property Details
Subarea
Armstrong/ Spall.
Lot
2.72
Year Built
2018
Sewer
Septic tank
Flooring
Carpeted,Hardwood,Other,Vinyl
Parking Type
6
Rooms Dimension
| Room | Floor | Dimension |
|---|---|---|
| Laundry room | Basement | 7'9'' x 5'10'' |
| 3pc Bathroom | Basement | 7'9'' x 8'1'' |
| Bedroom | Basement | 10'11'' x 11'7'' |
| Kitchen | Basement | 13'4'' x 8'9'' |
| Living room | Basement | 13'11'' x 14'8'' |
| Storage | Basement | 6'2'' x 10'0'' |
| Other | Basement | 21'6'' x 13'5'' |
| 3pc Bathroom | Basement | 5'2'' x 10'3'' |
| Bedroom | Basement | 16'3'' x 9'3'' |
| Other | Basement | 13'9'' x 12'11'' |
| Family room | Basement | 20'5'' x 23'5'' |
| Office | Main level | 8'11'' x 12'2'' |
| 3pc Bathroom | Main level | 10'8'' x 6'4'' |
| Bedroom | Main level | 14'11'' x 11'7'' |
| 2pc Bathroom | Main level | 5'10'' x 3'11'' |
| Laundry room | Main level | 5'10'' x 3'11'' |
| 4pc Ensuite bath | Main level | 10'2'' x 14'1'' |
| Other | Main level | 7'5'' x 9'1'' |
| Primary Bedroom | Main level | 13'6'' x 14'1'' |
Listing Agent
Chris Holm
(250) 549-4161
Brokerage
RE/MAX Vernon
(250) 549-4161
Disclaimer:
The property information on this website is derived from the Canadian Real Estate Association''s Data Distribution Facility (DDF®). DDF® references real estate listings held by various brokerage firms and franchisees. The accuracy of information is not guaranteed and should be independently verified. The trademarks REALTOR®, REALTORS® and the REALTOR® logo are controlled by The Canadian Real Estate Association (CREA) and identify real estate professionals who are members of CREA. The trademarks MLS®, Multiple Listing Service® and the associated logos are owned by CREA and identify the quality of services provided by real estate professionals who are members of CREA.
Listing data last updated date: 2024-04-30 04:28:05


