Dan Singla - 250-861-5122
BACK



















































































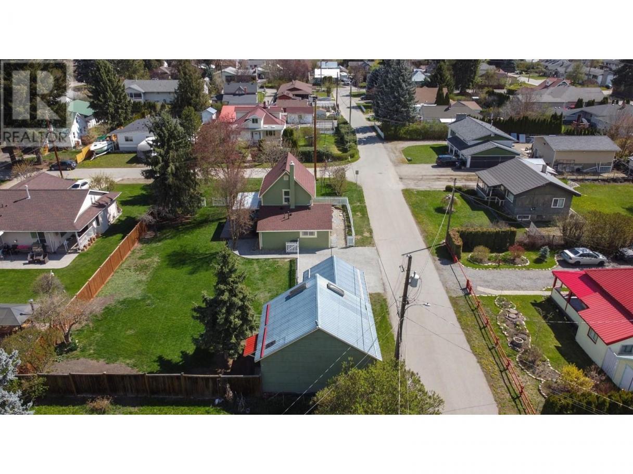
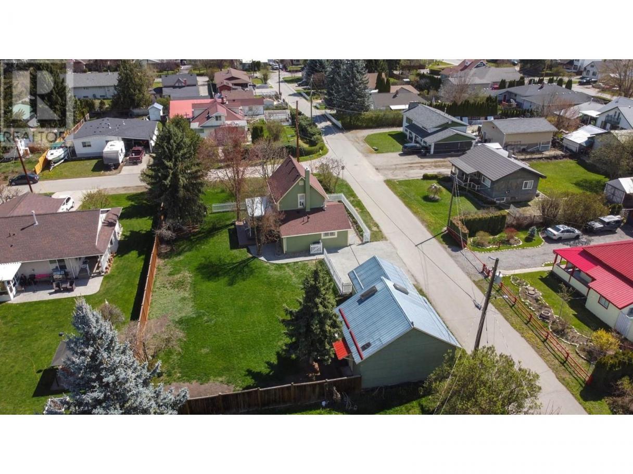
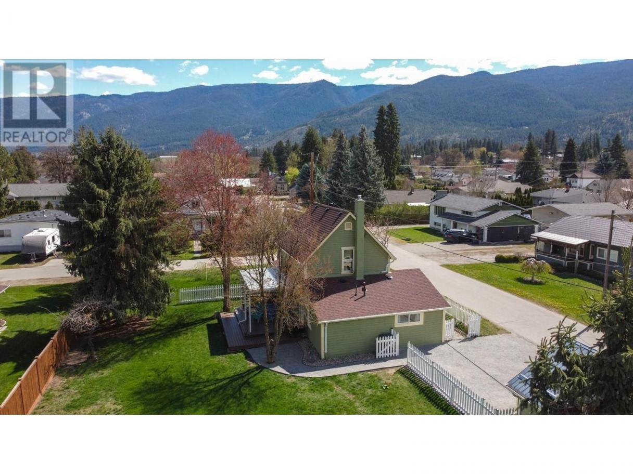
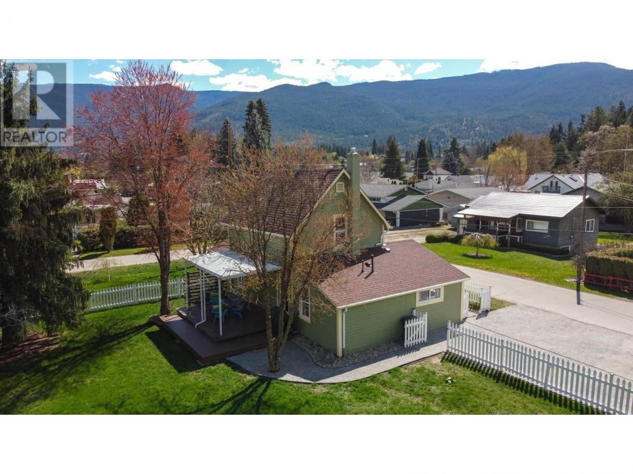
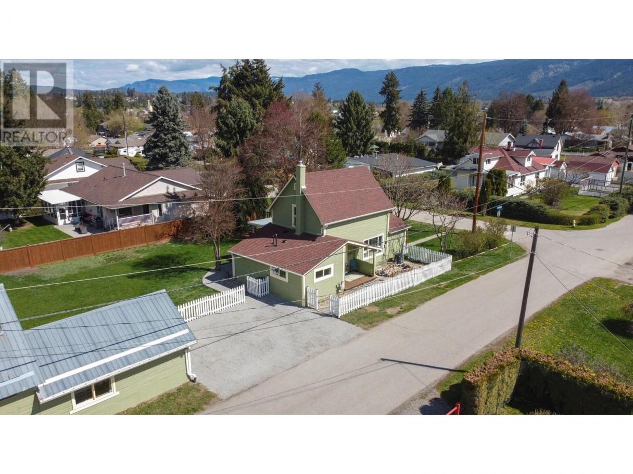
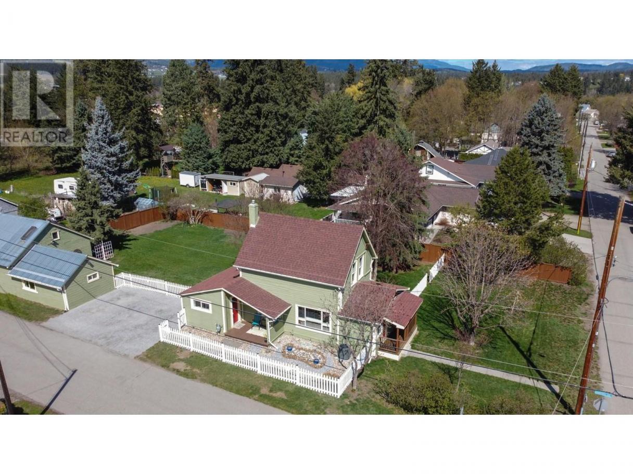
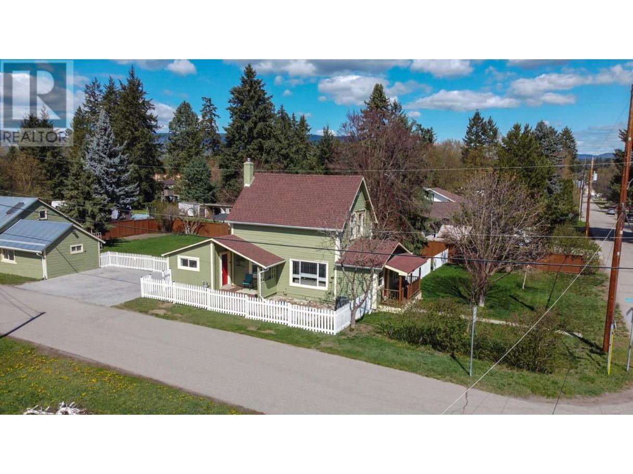
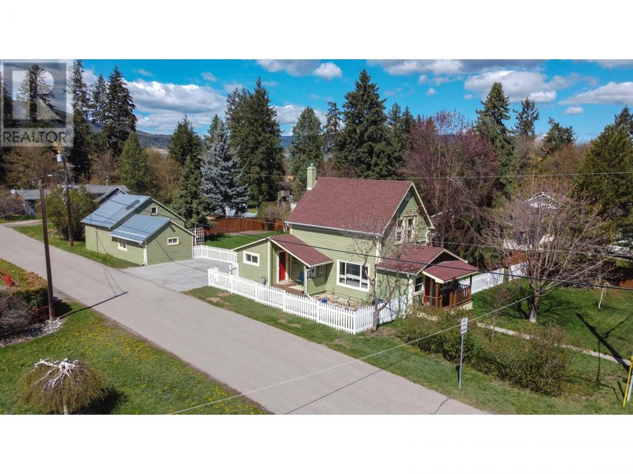
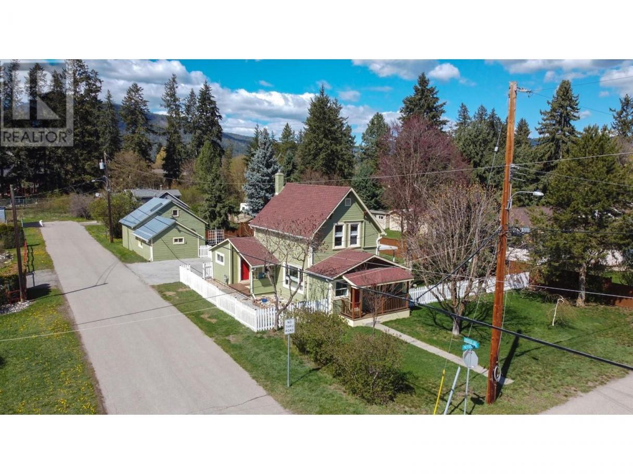
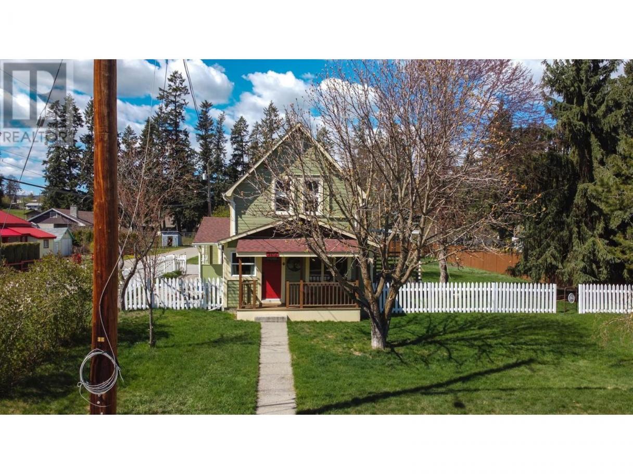
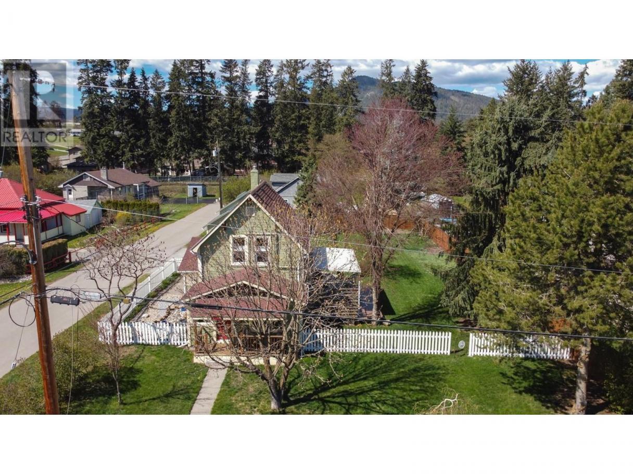
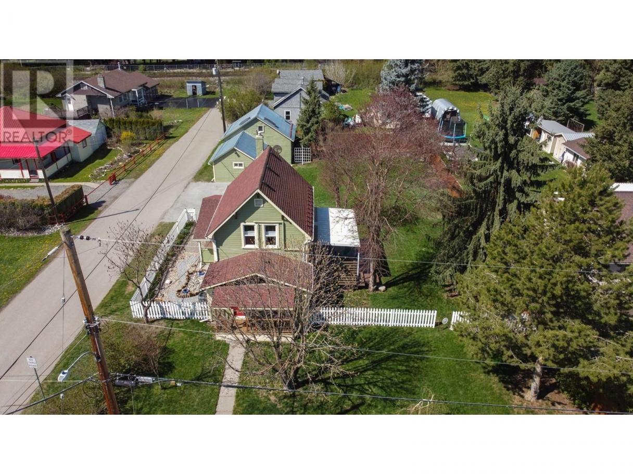
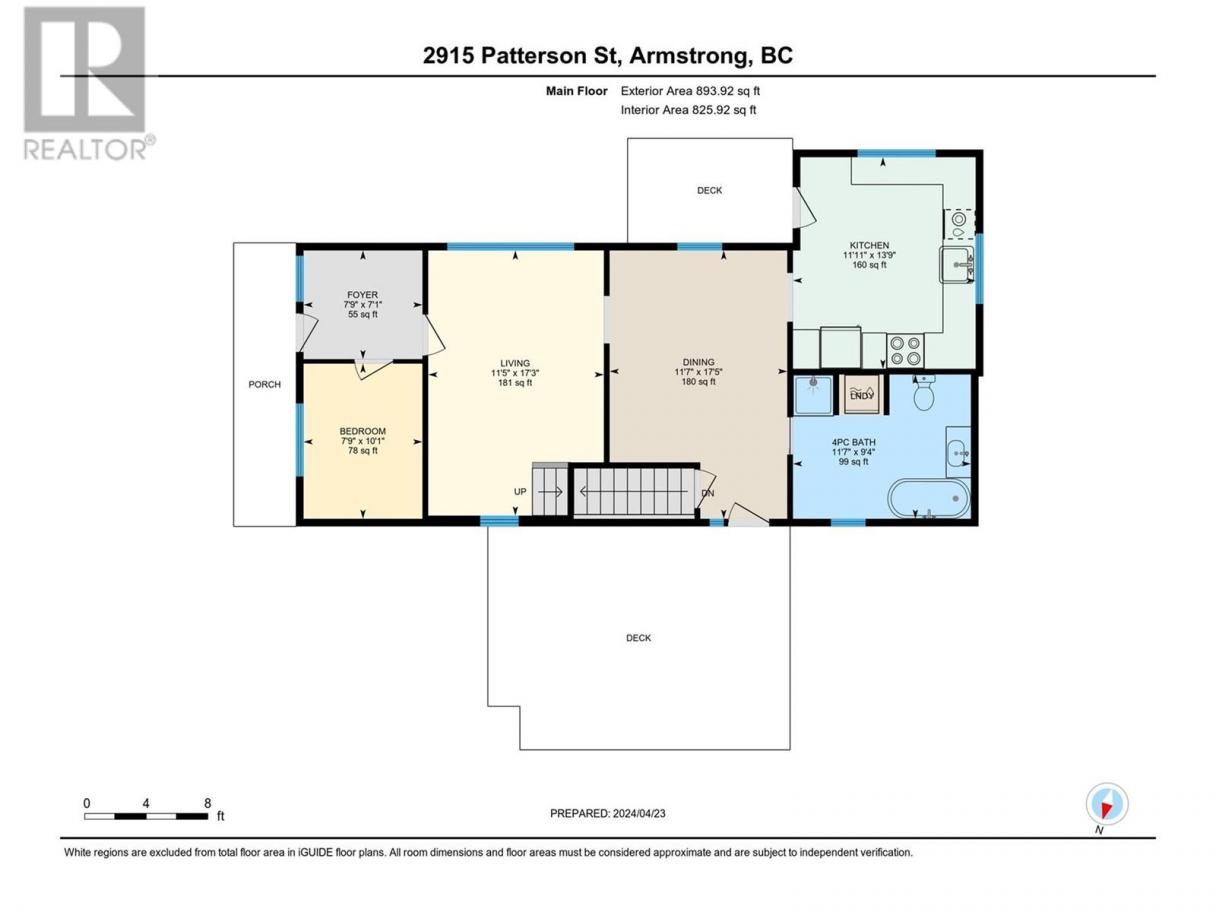
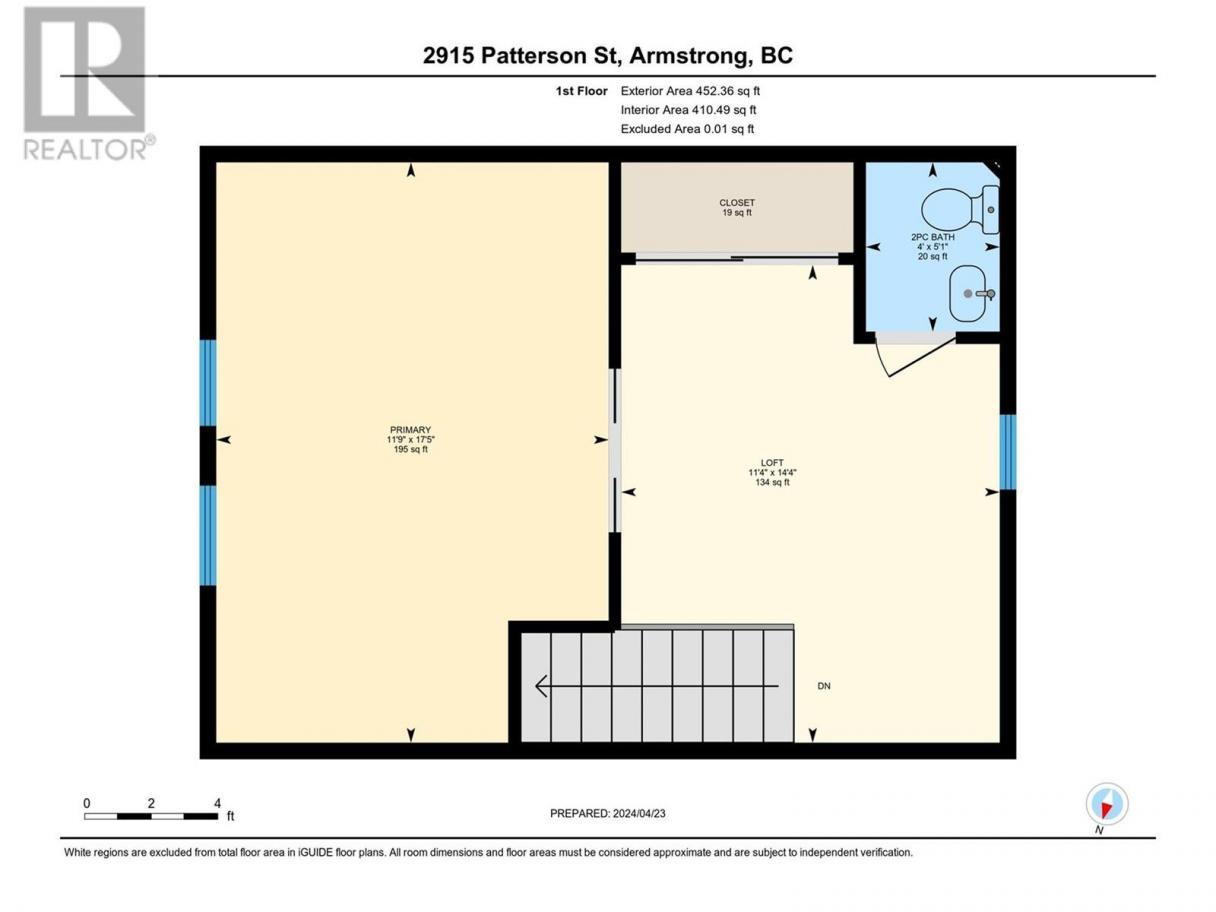
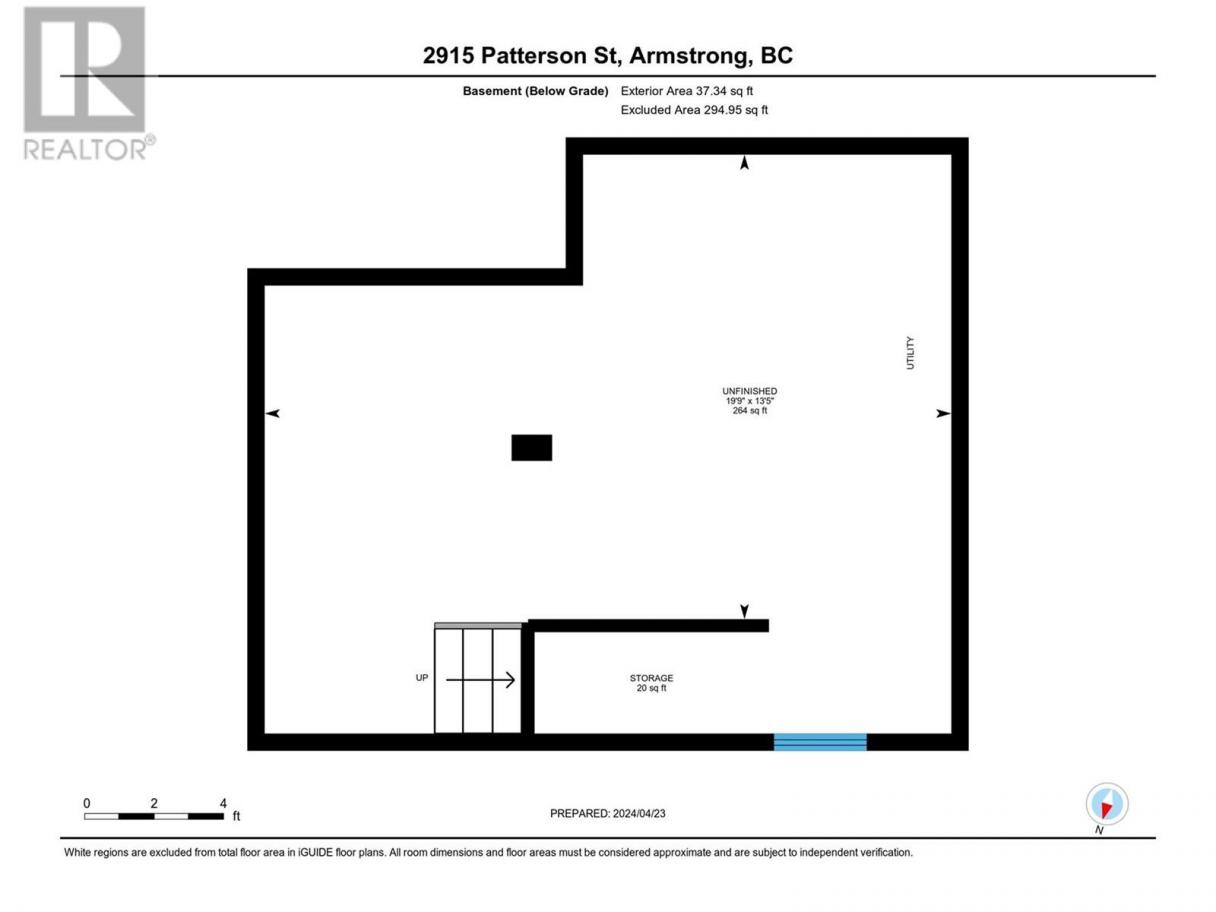
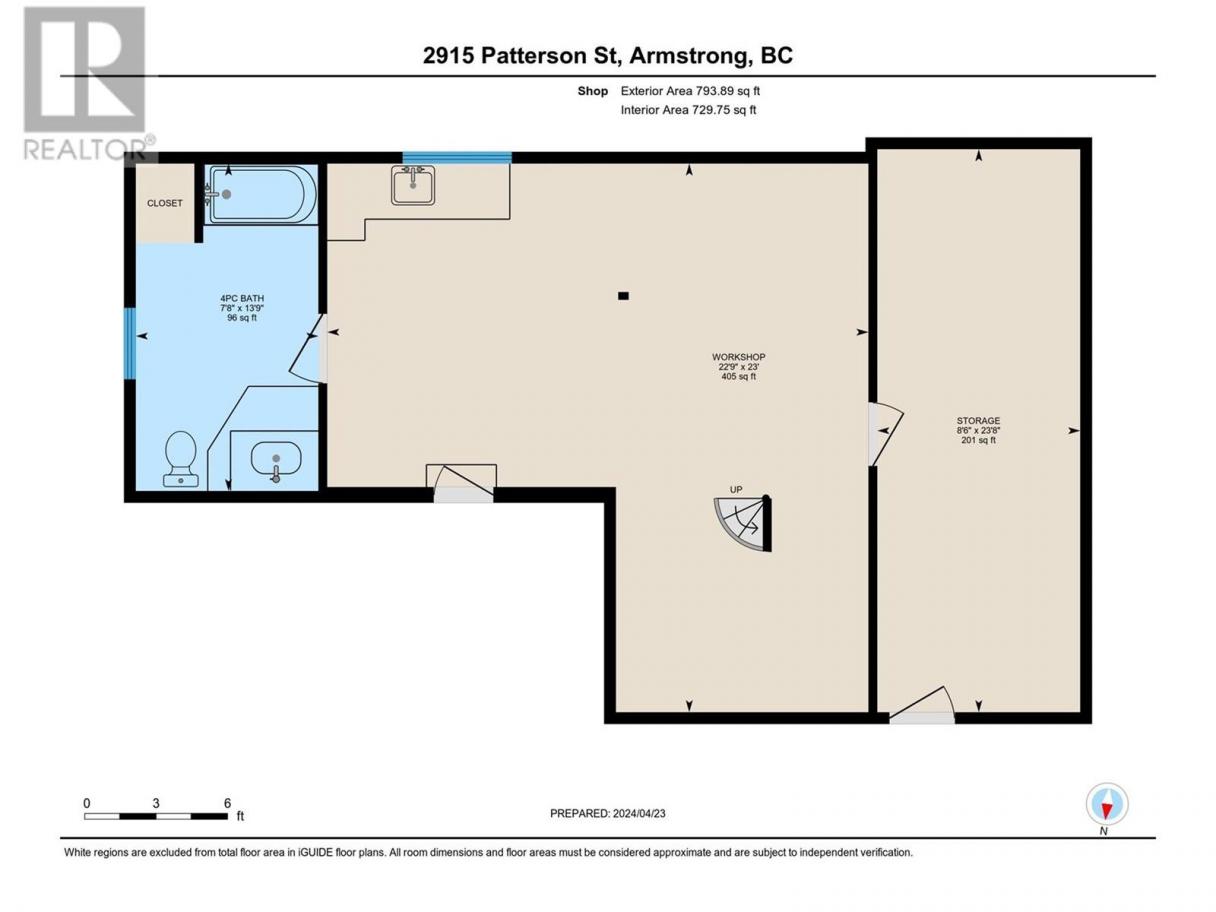
Single Family in Armstrong
- 144
- 244
 2 Bedrooms
2 Bedrooms 2 Bathrooms
2 Bathrooms- 1346 Sq Ft
Property Type
Single Family
Description
It is truly a pleasure to present this beautiful & thoughtfully updated 1906 home on a quarter acre in the heart of Armstrong. To put into words how much consideration & design has gone into reinvigorating this lovely farmhouse style home is a challenge. From the entrance off the quintessential front porch, guiding you into a warm & inviting main floor space, to the gorgeous antique tin backsplash in the kitchen, every square inch of this home has been thoughtfully cared for & enhanced. The loft space has original hardwood floors, beautifully distressed + excellent light, leading into an east facing primary bedroom with views over the neighbourhood & onto the green, lush hillside beyond. The yard is fully fenced with mature trees & well-kept deck & fencing. Open the white picket fence to drive in your RV or move dirt for the garden. Need a workshop? This space is great for artist and tinkerer alike, with great natural light & loads of storage. There is room to park an RV & a great amount of off-street parking. The fully updated HVAC system, including a mini split heat pump to keep the loft cool & warm, this home has all the comfort & charm people are looking for, without losing the rustic quaintness that Armstrong does so well. I’m honoured to present a home with this much care & attention & hope just the right buyer comes along to enjoy everything about it. (id:6769)
Property Details
Subarea
Armstrong/ Spall.
Lot
0.24
Year Built
1906
Sewer
Municipal sewage system
Flooring
Hardwood
Parking Type
5
Rooms Dimension
| Room | Floor | Dimension |
|---|---|---|
| 2pc Bathroom | Second level | 4' x 5'1'' |
| Primary Bedroom | Second level | 11'9'' x 17'5'' |
| Loft | Second level | 11'4'' x 13'4'' |
| Utility room | Basement | 19'9'' x 13'5'' |
| 5pc Bathroom | Main level | 11'7'' x 9'4'' |
| Kitchen | Main level | 11'11'' x 13'9'' |
| Dining room | Main level | 11'7'' x 17'5'' |
| Living room | Main level | 11'5'' x 17'3'' |
| Bedroom | Main level | 7'9'' x 10'1'' |
| Foyer | Main level | 7'9'' x 7'1'' |
Listing Agent
Jayme McKillop
(250) 307-8137
Brokerage
RE/MAX Vernon
(250) 549-4161
Disclaimer:
The property information on this website is derived from the Canadian Real Estate Association''s Data Distribution Facility (DDF®). DDF® references real estate listings held by various brokerage firms and franchisees. The accuracy of information is not guaranteed and should be independently verified. The trademarks REALTOR®, REALTORS® and the REALTOR® logo are controlled by The Canadian Real Estate Association (CREA) and identify real estate professionals who are members of CREA. The trademarks MLS®, Multiple Listing Service® and the associated logos are owned by CREA and identify the quality of services provided by real estate professionals who are members of CREA.
Listing data last updated date: 2024-04-28 23:03:07


