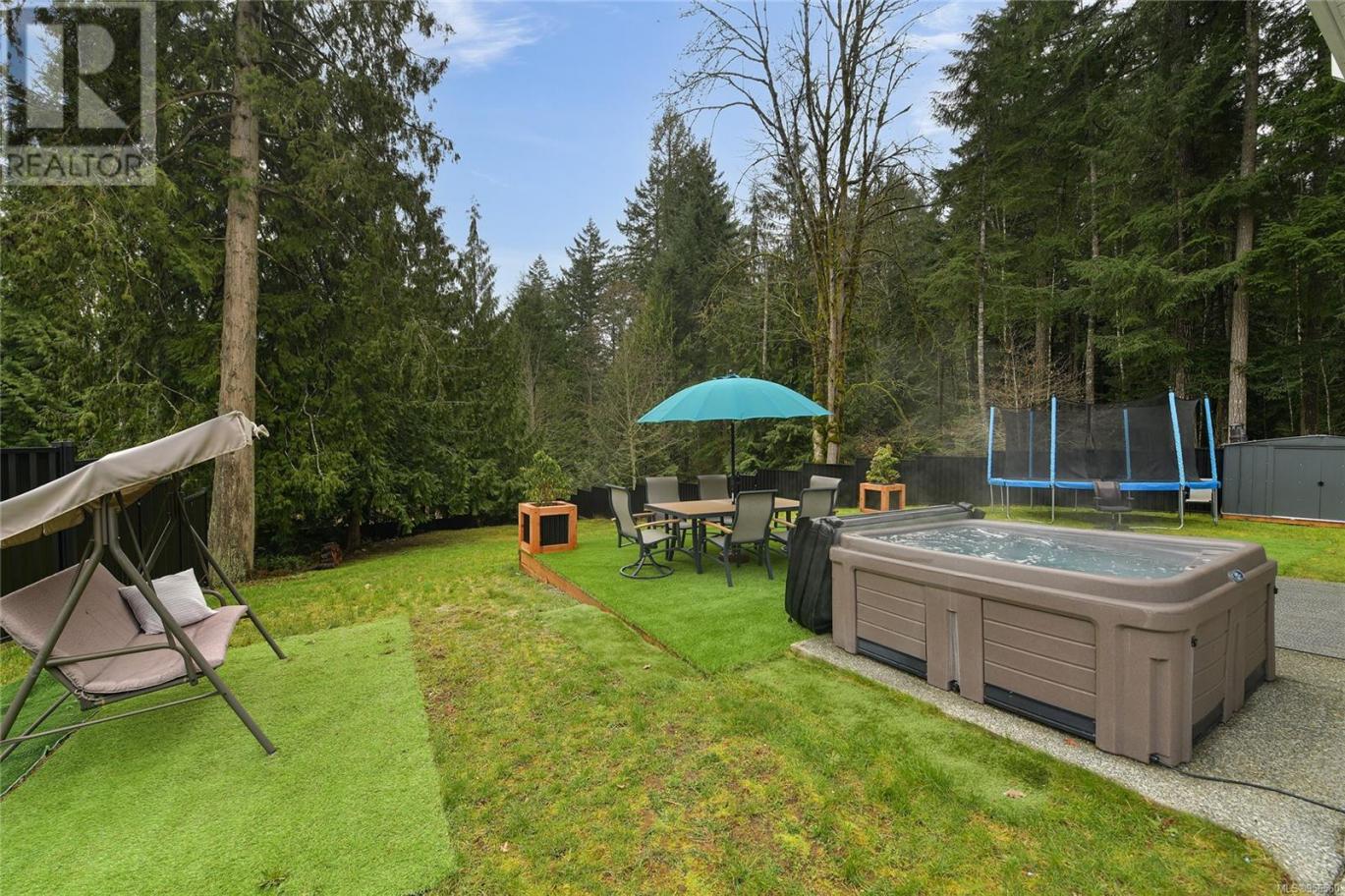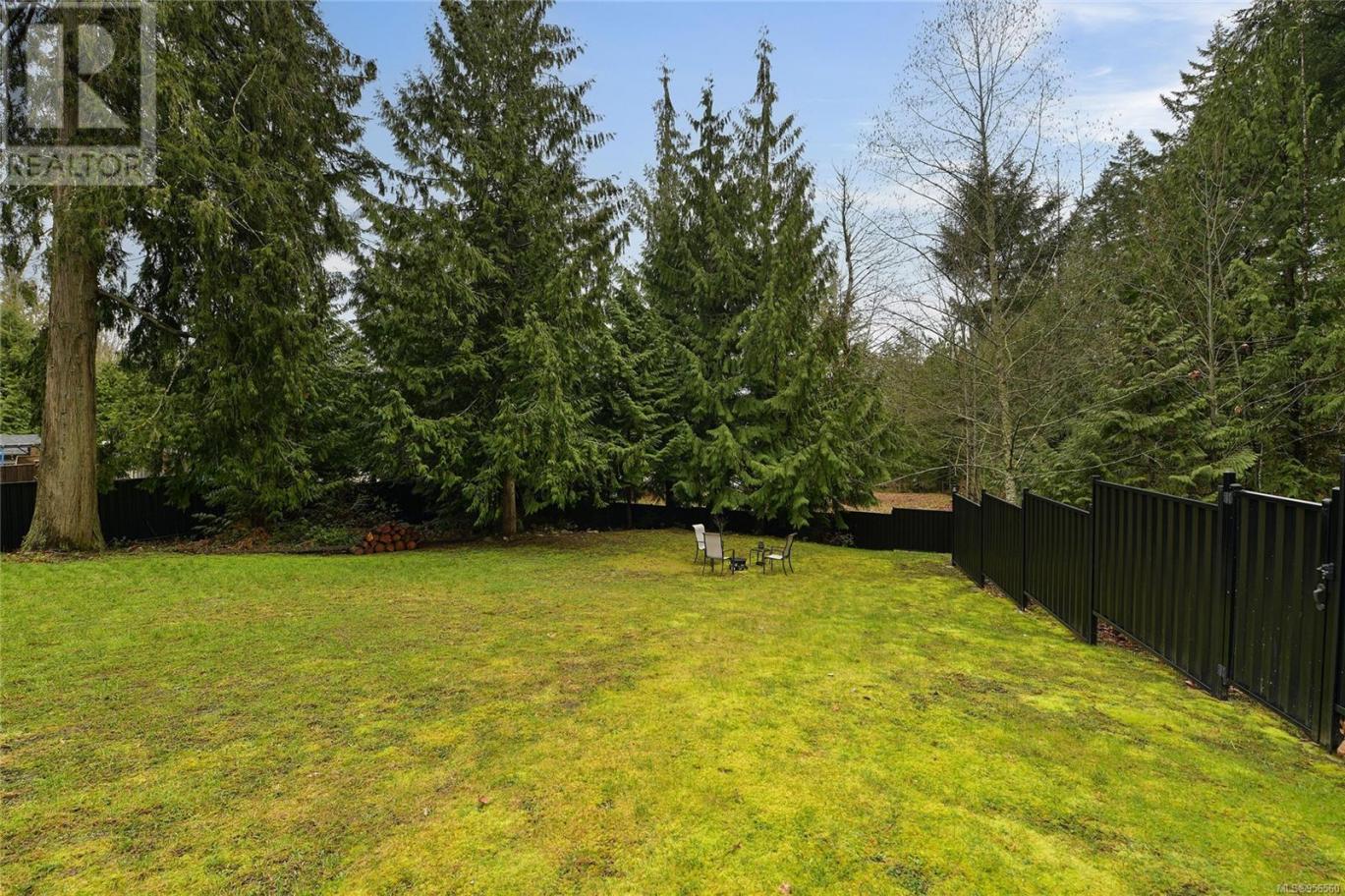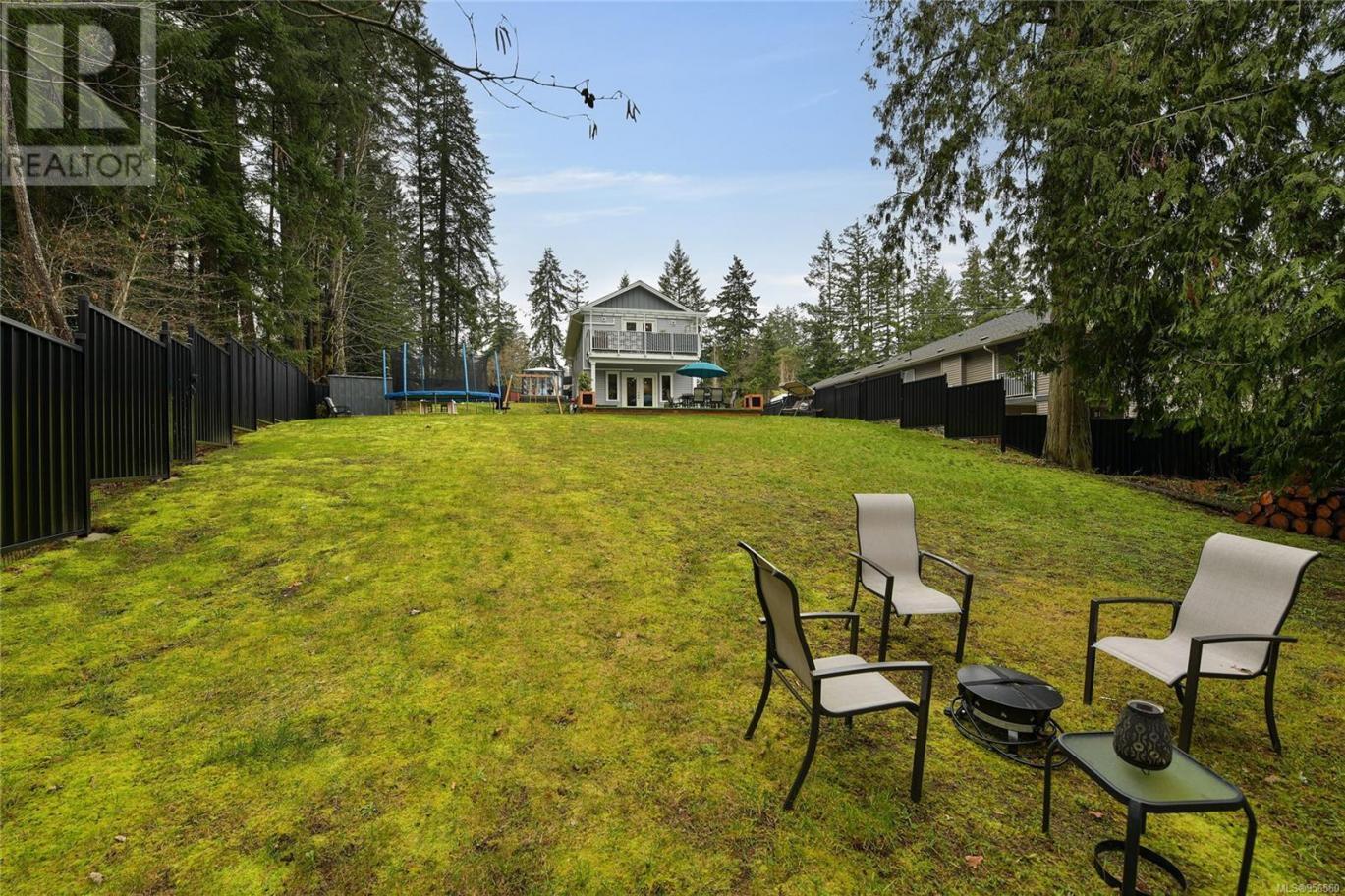Dan Singla - 250-861-5122
BACK

































































































Single Family in Nanaimo
- 163
- 237
 6 Bedrooms
6 Bedrooms 6 Bathrooms
6 Bathrooms- 5254 Sq Ft
Property Type
Single Family
Description
TWO FULLY DETACHED SINGLE-FAMILY HOMES IN A NATURE SANCTUARY FAMILY ESTATE TOTALLING 3,225 FIN SQFT ON .4 ACRES!!! Backing onto beautiful green space offering tranquility and easy access to nature, hikes & trails. Proudly introducing an incredible opportunity to own two homes on one lot. 2382 Extension Rd offers an open concept floor plan with cozy gas fireplace, heat pump, 2x car garage. French doors flow out to private patio overlooking the yard! Upstairs has 3 bed/3 bath. The Primary bedroom features a covered balcony w/views and a walk-in closet. 2380 Extension Rd has independent driveway option & fully loaded w/ 3 Bed/3 bath, heat pump, covered veranda & hot tub for indoor/outdoor living at it's finest. Enjoy maximum privacy on your flat/usable 17,424 SqFt lot which is fully fenced with a heavy-duty metal/hydraulic operated fence! The lot features fully detached and covered gazebo for year-round entertainment and plenty of space to play, adventure, garden & relax. Located in the desirable Chase River neighbourhood! (id:6769)
Property Details
Subarea
Chase River
Lot
17424
Year Built
2016
Parking Type
6
Rooms Dimension
| Room | Floor | Dimension |
|---|---|---|
| Bedroom | Second level | 10'4 x 9'4 |
| Bedroom | Second level | 10'2 x 9'4 |
| Bathroom | Second level | 9'1 x 4'11 |
| Ensuite | Second level | 8 ft x Measurements not available |
| Primary Bedroom | Second level | Measurements not available x 12 ft |
| Bedroom | Second level | 12 ft x Measurements not available |
| Bathroom | Second level | 9 ft x Measurements not available |
| Bedroom | Second level | 12 ft x Measurements not available |
| Ensuite | Second level | 10'6 x 4'11 |
| Primary Bedroom | Second level | 15'6 x 13'6 |
| Patio | Second level | 20'4 x 6'6 |
| Other | Main level | 29'10 x 12'10 |
| Patio | Main level | 18'6 x 6'6 |
| Living room | Main level | 14'9 x 11'4 |
| Dining room | Main level | Measurements not available x 8 ft |
| Kitchen | Main level | 14'8 x 9'3 |
| Bathroom | Main level | 7'3 x 5'9 |
| Entrance | Main level | 12'9 x 4'8 |
| Other | Main level | 11'5 x 11'5 |
Listing Agent
Cole Swetlikoe
(250) 208-5898
Brokerage
RE/MAX Camosun
(250) 744-3301
Disclaimer:
The property information on this website is derived from the Canadian Real Estate Association''s Data Distribution Facility (DDF®). DDF® references real estate listings held by various brokerage firms and franchisees. The accuracy of information is not guaranteed and should be independently verified. The trademarks REALTOR®, REALTORS® and the REALTOR® logo are controlled by The Canadian Real Estate Association (CREA) and identify real estate professionals who are members of CREA. The trademarks MLS®, Multiple Listing Service® and the associated logos are owned by CREA and identify the quality of services provided by real estate professionals who are members of CREA.
Listing data last updated date: 2024-05-08 22:11:59


